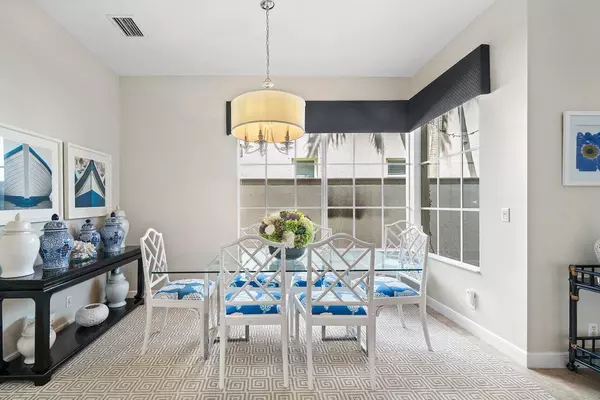Bought with David Marshall & Associates
$710,078
$738,000
3.8%For more information regarding the value of a property, please contact us for a free consultation.
3 Beds
3.1 Baths
2,235 SqFt
SOLD DATE : 10/23/2025
Key Details
Sold Price $710,078
Property Type Single Family Home
Sub Type Single Family Detached
Listing Status Sold
Purchase Type For Sale
Square Footage 2,235 sqft
Price per Sqft $317
Subdivision Evergrene
MLS Listing ID RX-11100724
Sold Date 10/23/25
Style Mediterranean
Bedrooms 3
Full Baths 3
Half Baths 1
Construction Status Resale
HOA Fees $426/mo
HOA Y/N Yes
Year Built 2004
Annual Tax Amount $9,610
Tax Year 2024
Property Sub-Type Single Family Detached
Property Description
PRICE REDUCED! ADDITIONAL $10k ROOF CREDIT if under contract by 9/15!!! LOWEST PRICED SINGLE-FAMILY HOME IN EVERGRENE. 2 primary suites (one ground level - one second floor). ALL bedrooms have an en suite bathroom. WH 2015 (gas) AC 2021. This exceptional corner lot offers additional parking and features no neighboring homes on one side with extra green space. Abundance of light & high ceilings.Additional amenities include a breathtaking resort-style pool area, complete with volleyball courts, tennis courts, pickleball courts, a Tiki Bar, and a vibrant social club. The property is situated within an A+ school district
Location
State FL
County Palm Beach
Community Evergrene
Area 5320
Zoning PCD--PLANNED COM
Rooms
Other Rooms Family, Laundry-Util/Closet, Storage
Master Bath Mstr Bdrm - Ground, Spa Tub & Shower
Interior
Interior Features Ctdrl/Vault Ceilings, Entry Lvl Lvng Area, Foyer, Pantry, Volume Ceiling, Walk-in Closet
Heating Central
Cooling Central
Flooring Carpet, Tile
Furnishings Furnished,Unfurnished
Exterior
Parking Features Driveway, Garage - Attached, Street
Garage Spaces 2.0
Community Features Gated Community
Utilities Available Public Water
Amenities Available Cafe/Restaurant, Clubhouse, Community Room, Fitness Center, Manager on Site, Pickleball, Pool, Tennis
Waterfront Description None
Roof Type Barrel
Exposure North
Private Pool No
Building
Lot Description < 1/4 Acre
Story 2.00
Unit Features Corner
Foundation CBS, Frame, Stucco
Construction Status Resale
Schools
Elementary Schools Marsh Pointe Elementary
Others
Pets Allowed Restricted
HOA Fee Include Common Areas,Management Fees,Manager,Parking,Pest Control,Pool Service,Reserve Funds,Security,Trash Removal
Senior Community No Hopa
Restrictions Buyer Approval
Security Features Gate - Manned
Acceptable Financing Cash, Conventional
Horse Property No
Membership Fee Required No
Listing Terms Cash, Conventional
Financing Cash,Conventional
Read Less Info
Want to know what your home might be worth? Contact us for a FREE valuation!

Our team is ready to help you sell your home for the highest possible price ASAP

“My job is to find and attract mastery-based agents to the office, protect the culture, and make sure everyone is happy! ”






