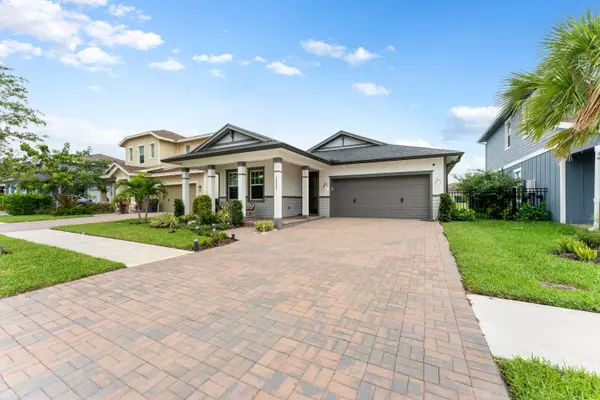Bought with Lamacchia Realty, Inc.
$545,000
$549,900
0.9%For more information regarding the value of a property, please contact us for a free consultation.
3 Beds
2 Baths
1,811 SqFt
SOLD DATE : 10/15/2025
Key Details
Sold Price $545,000
Property Type Single Family Home
Sub Type Single Family Detached
Listing Status Sold
Purchase Type For Sale
Square Footage 1,811 sqft
Price per Sqft $300
Subdivision Arden Pud Pod C North
MLS Listing ID RX-11122862
Sold Date 10/15/25
Style Contemporary
Bedrooms 3
Full Baths 2
Construction Status Resale
HOA Fees $308/mo
HOA Y/N Yes
Year Built 2022
Annual Tax Amount $8,499
Tax Year 2024
Lot Size 5,759 Sqft
Property Sub-Type Single Family Detached
Property Description
Welcome to Arden, one of Palm Beach County's most sought-after communities! This stunning 2022 Dahlia model offers the perfect blend of modern design, comfort, and upgrades throughout. Featuring 3 bedrooms, 2 bathrooms, and an open-concept layout, this home is designed for both everyday living and entertaining.Step inside to find quartz countertops throughout, a gourmet kitchen with gas oven, oversized island, glass backsplash, and soft-close cabinetry, plus a dramatic impact glass waterfall entry door. The main living areas boast tile flooring, while the bedrooms feature luxury vinyl floors for both beauty and durability.Additional upgrades include:-Remi Halo air purification system-New dishwasher-24KW whole-house generator
Location
State FL
County Palm Beach
Community Arden
Area 5590
Zoning PUD
Rooms
Other Rooms Family
Master Bath Dual Sinks, Mstr Bdrm - Ground, Separate Shower
Interior
Interior Features Foyer, Kitchen Island, Pantry
Heating Central, Electric
Cooling Ceiling Fan, Central
Flooring Ceramic Tile, Vinyl Floor
Furnishings Unfurnished
Exterior
Exterior Feature Lake/Canal Sprinkler, Room for Pool, Screen Porch
Parking Features Driveway, Garage - Attached
Garage Spaces 2.0
Community Features Gated Community
Utilities Available Cable
Amenities Available Basketball, Clubhouse, Community Room, Fitness Center, Fitness Trail, Game Room, Park, Pickleball, Picnic Area, Playground, Pool, Sidewalks, Soccer Field, Spa-Hot Tub, Street Lights, Tennis, Whirlpool
Waterfront Description None
View Garden
Roof Type Comp Shingle
Exposure North
Private Pool No
Building
Lot Description < 1/4 Acre
Story 1.00
Foundation CBS, Stucco
Construction Status Resale
Schools
Elementary Schools Binks Forest Elementary School
Middle Schools Wellington Landings Middle
High Schools Wellington High School
Others
Pets Allowed Yes
Senior Community No Hopa
Restrictions None
Security Features Burglar Alarm,Gate - Manned
Acceptable Financing Cash, Conventional, FHA, VA
Horse Property No
Membership Fee Required No
Listing Terms Cash, Conventional, FHA, VA
Financing Cash,Conventional,FHA,VA
Pets Allowed No Restrictions
Read Less Info
Want to know what your home might be worth? Contact us for a FREE valuation!

Our team is ready to help you sell your home for the highest possible price ASAP

“My job is to find and attract mastery-based agents to the office, protect the culture, and make sure everyone is happy! ”






