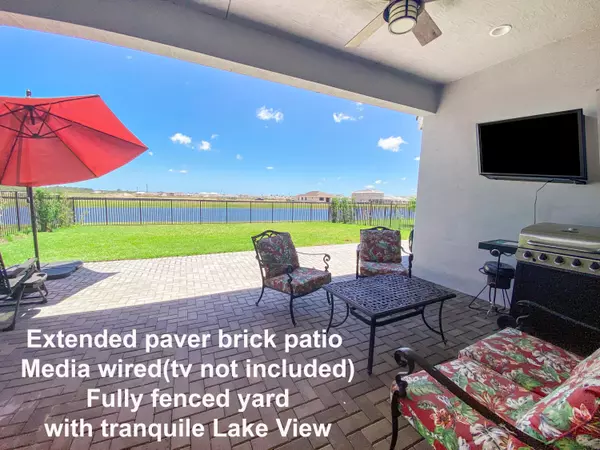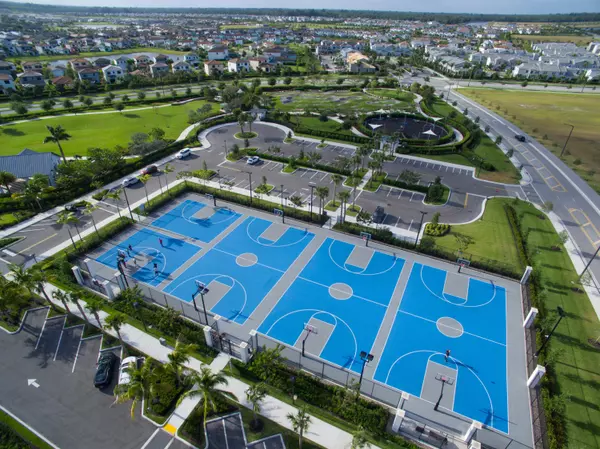Bought with Elite Vision Realty LLC
$555,000
$575,000
3.5%For more information regarding the value of a property, please contact us for a free consultation.
3 Beds
2 Baths
2,077 SqFt
SOLD DATE : 09/04/2025
Key Details
Sold Price $555,000
Property Type Single Family Home
Sub Type Single Family Detached
Listing Status Sold
Purchase Type For Sale
Square Footage 2,077 sqft
Price per Sqft $267
Subdivision Meadows Of Westlake
MLS Listing ID RX-11071287
Sold Date 09/04/25
Style Contemporary,Ranch
Bedrooms 3
Full Baths 2
Construction Status Resale
HOA Fees $120/mo
HOA Y/N Yes
Year Built 2021
Annual Tax Amount $11,956
Tax Year 2024
Lot Size 7,048 Sqft
Property Sub-Type Single Family Detached
Property Description
Back on the market! Buyer did not meet HOA guidelines. 3 bdrm lake home with tons of upgrades. Upgrades include: cabinetry in kitchen and baths, counter tops, over-sized island, flooring, shower and bath tile, extended wide driveway, extended patio, smart security system, smart thermostat. Fully fenced yard, covered patio is pre-wired for media. Never wait for hot water- this home has on demand instant hot water. Gas range. Wood look tile flooring in living areas and wood look plank flooring in bedrooms (Brand new!) Upgraded light fixtures. Bali window blinds. This home has plenty of natural light and soaring 10 ft ceilings. Hurricane impact windows. Live like you are on vacation every day! Low homeowners insurance! Currently owner paying $1800 per year! Low HOA fee includes:
Location
State FL
County Palm Beach
Community Westlake
Area 5540
Zoning R-1
Rooms
Other Rooms Laundry-Inside
Master Bath Dual Sinks, Mstr Bdrm - Ground
Interior
Interior Features Ctdrl/Vault Ceilings, Entry Lvl Lvng Area, Foyer, Kitchen Island, Laundry Tub, Pantry, Split Bedroom, Volume Ceiling, Walk-in Closet
Heating Central
Cooling Ceiling Fan, Central
Flooring Other, Tile
Furnishings Unfurnished
Exterior
Exterior Feature Auto Sprinkler, Covered Patio, Fence, Room for Pool, Shutters
Parking Features 2+ Spaces, Drive - Decorative, Garage - Attached
Garage Spaces 2.0
Community Features Gated Community
Utilities Available Cable, Gas Natural, Public Sewer, Public Water
Amenities Available Basketball, Cafe/Restaurant, Clubhouse, Community Room, Dog Park, Fitness Center, Fitness Trail, Manager on Site, Park, Picnic Area, Playground, Pool, Sidewalks, Soccer Field, Spa-Hot Tub
Waterfront Description Lake
View Lake
Roof Type Flat Tile
Exposure West
Private Pool No
Building
Lot Description < 1/4 Acre, West of US-1
Story 1.00
Foundation Block, CBS, Concrete
Construction Status Resale
Schools
Elementary Schools Golden Grove Elementary School
Middle Schools Osceola Creek Middle School
High Schools Seminole Ridge Community High School
Others
Pets Allowed Yes
HOA Fee Include Management Fees,Manager,Recrtnal Facility,Security
Senior Community No Hopa
Restrictions Buyer Approval,Lease OK w/Restrict,No RV
Security Features Gate - Unmanned,Security Sys-Owned
Acceptable Financing Cash, Conventional, FHA, VA
Horse Property No
Membership Fee Required No
Listing Terms Cash, Conventional, FHA, VA
Financing Cash,Conventional,FHA,VA
Pets Allowed No Restrictions
Read Less Info
Want to know what your home might be worth? Contact us for a FREE valuation!

Our team is ready to help you sell your home for the highest possible price ASAP

“My job is to find and attract mastery-based agents to the office, protect the culture, and make sure everyone is happy! ”






