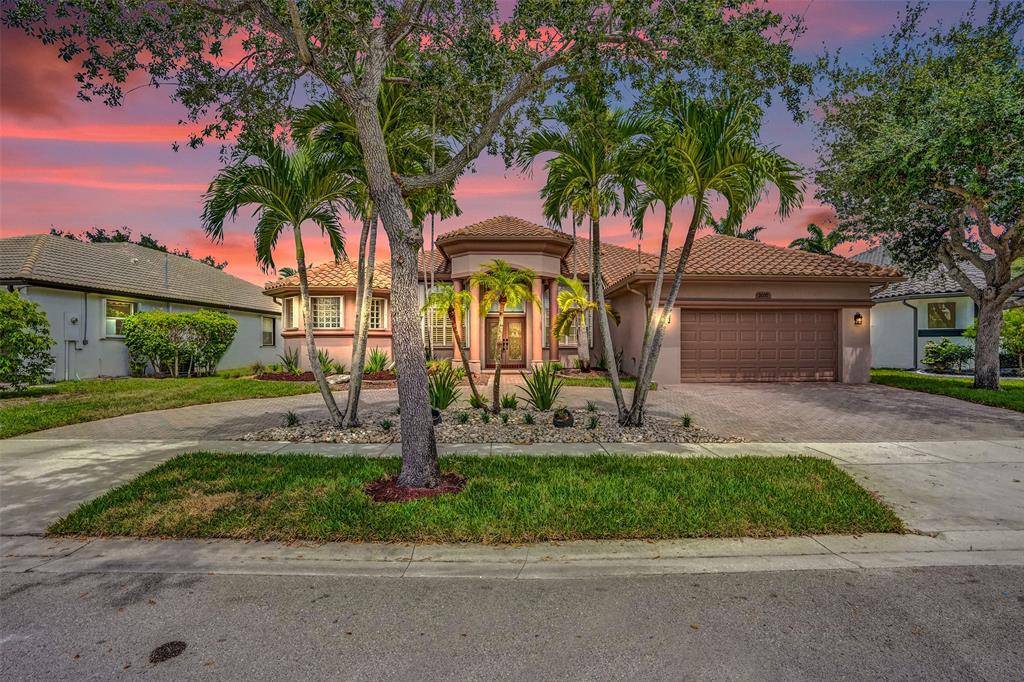$915,000
$930,099
1.6%For more information regarding the value of a property, please contact us for a free consultation.
5 Beds
3 Baths
3,348 SqFt
SOLD DATE : 07/08/2025
Key Details
Sold Price $915,000
Property Type Single Family Home
Sub Type Single
Listing Status Sold
Purchase Type For Sale
Square Footage 3,348 sqft
Price per Sqft $273
Subdivision Pembroke Falls
MLS Listing ID F10503832
Sold Date 07/08/25
Style No Pool/No Water
Bedrooms 5
Full Baths 3
Construction Status Resale
HOA Fees $335/mo
HOA Y/N 335
Total Fin. Sqft 8757
Year Built 2000
Annual Tax Amount $9,523
Tax Year 2024
Lot Size 8,757 Sqft
Property Sub-Type Single
Property Description
Experience luxury living in this stunning 5 bed, 3 bath home in Pembroke Falls! Featuring vaulted ceilings, a modern kitchen, freshly painted interiors, and beautifully updated bathrooms. Enjoy a travertine-tiled porch, 2-car garage, and newer roof. Located in a gated community with resort-style amenities including a clubhouse, gym, pool, and tennis courts. Surrounded by lakes, walking trails, and tot lots, Pembroke Falls offers an active lifestyle for all. Plus, enjoy peace of mind with nearby top-rated “A” schools—perfect for families seeking comfort, style, and convenience in one of Pembroke Pines' most sought-after neighborhoods.
Location
State FL
County Broward County
Community Pembroke Falls
Area Hollywood Central West (3980;3180)
Zoning PUD
Rooms
Bedroom Description At Least 1 Bedroom Ground Level,Entry Level,Master Bedroom Ground Level,Sitting Area - Master Bedroom
Other Rooms Attic, Family Room, Great Room, Recreation Room, Utility Room/Laundry
Dining Room Breakfast Area, Dining/Living Room, Formal Dining
Interior
Interior Features Foyer Entry, French Doors, Pantry, Roman Tub, Volume Ceilings, Walk-In Closets
Heating Central Heat, Electric Heat
Cooling Ceiling Fans, Central Cooling, Electric Cooling
Flooring Ceramic Floor, Tile Floors, Wood Floors
Equipment Automatic Garage Door Opener, Dishwasher, Disposal, Dryer, Microwave, Refrigerator, Washer
Exterior
Exterior Feature Deck, Exterior Lighting, Fence, Fruit Trees, Room For Pool, Screened Porch, Storm/Security Shutters
Parking Features Attached
Garage Spaces 2.0
Community Features 1
View Garden View, Other View
Roof Type Barrel Roof,Curved/S-Tile Roof
Building
Lot Description Less Than 1/4 Acre Lot, 1/4 To Less Than 1/2 Acre Lot
Foundation Concrete Block Construction, Cbs Construction, New Construction
Sewer Municipal Sewer
Water Municipal Water
Construction Status Resale
Others
HOA Fee Include 335
Senior Community No HOPA
Restrictions Assoc Approval Required,Ok To Lease
Acceptable Financing Cash, Conventional
Listing Terms Cash, Conventional
Special Listing Condition As Is
Read Less Info
Want to know what your home might be worth? Contact us for a FREE valuation!

Our team is ready to help you sell your home for the highest possible price ASAP

Bought with KURUVILA REALTY ASSOCIATES LLC
“My job is to find and attract mastery-based agents to the office, protect the culture, and make sure everyone is happy! ”






