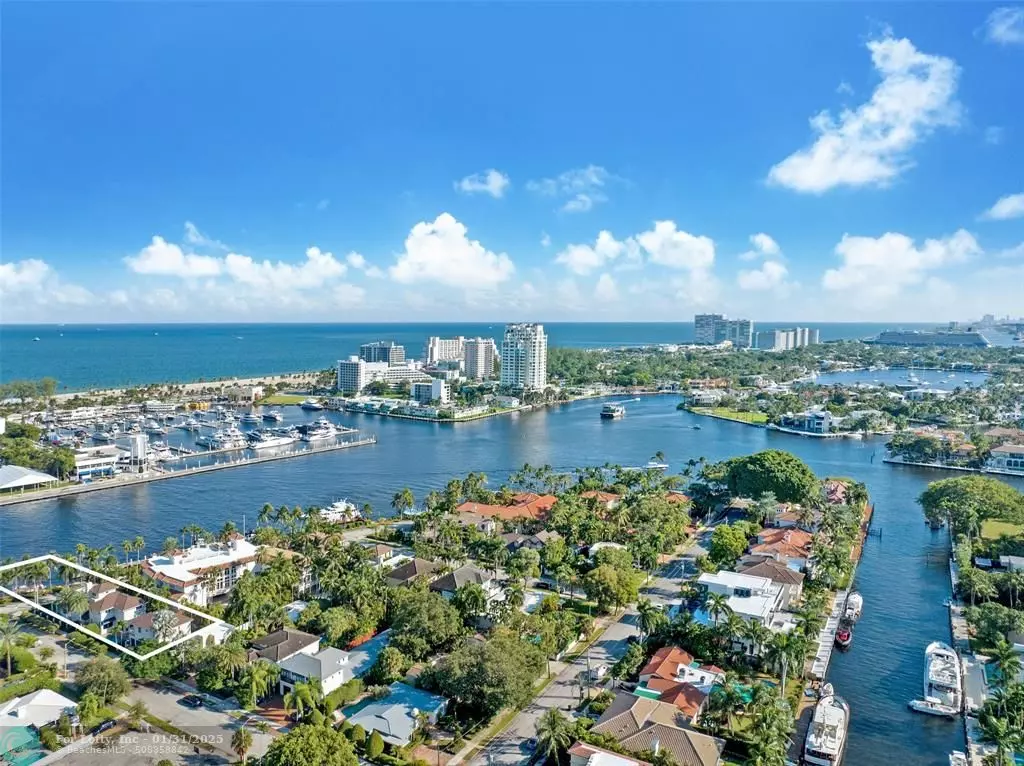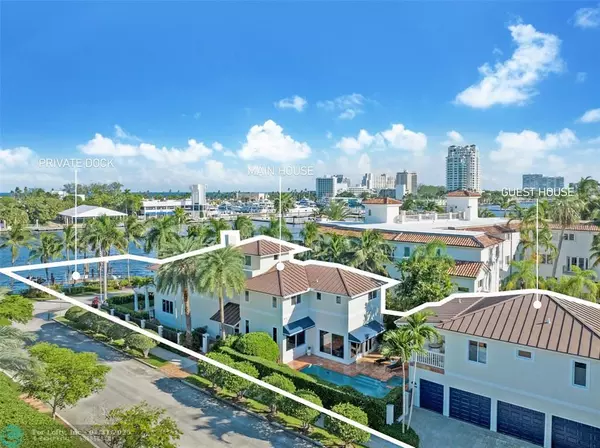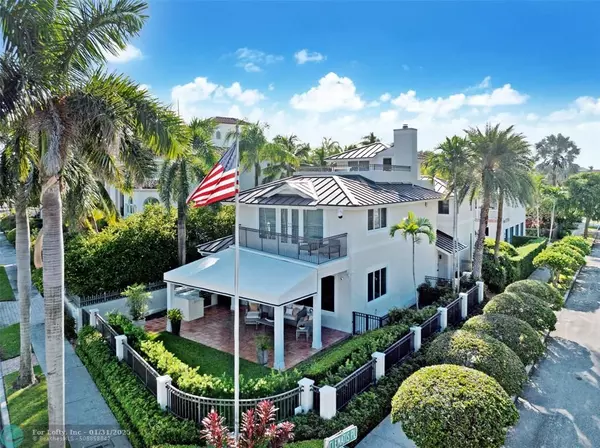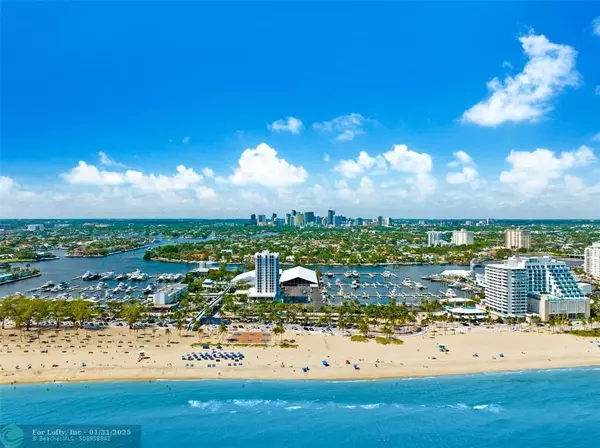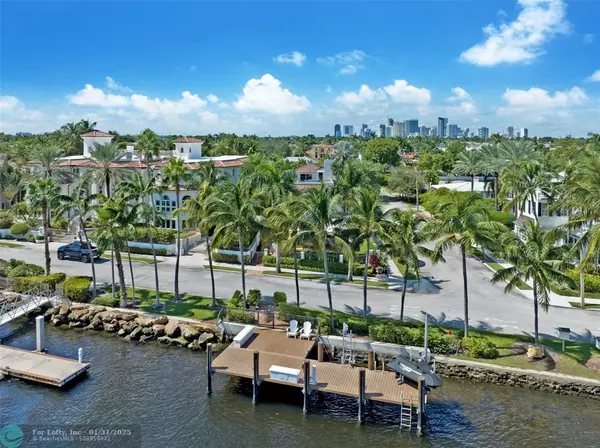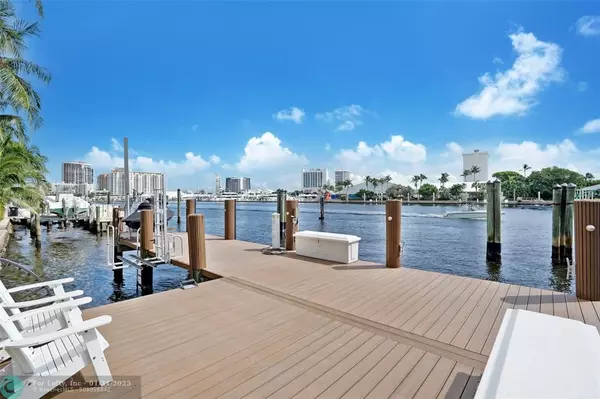$5,455,000
$5,995,000
9.0%For more information regarding the value of a property, please contact us for a free consultation.
5 Beds
6 Baths
5,868 SqFt
SOLD DATE : 01/24/2025
Key Details
Sold Price $5,455,000
Property Type Single Family Home
Sub Type Single
Listing Status Sold
Purchase Type For Sale
Square Footage 5,868 sqft
Price per Sqft $929
Subdivision Idlewyld
MLS Listing ID F10466780
Sold Date 01/24/25
Style WF/Pool/Ocean Access
Bedrooms 5
Full Baths 5
Half Baths 2
Construction Status Resale
HOA Y/N No
Year Built 1995
Annual Tax Amount $62,987
Tax Year 2023
Lot Size 9,518 Sqft
Property Description
A rare opportunity to live on prestigious Idlewyld Dr. Enjoy unparalleled Intracoastal views and daily endless boat parade from this contemporary 2-story + 3rd floor sky lounge & rooftop deck residence. Boasting high ceilings, open floor plan seamlessly connecting the living room, dining room, breakfast nook & gourmet kitchen with oversized island and top-of-the-line appliances. Additional: media room, bar area, office and sunroom. The primary features 2 walk-in closets, spa-like bathroom. Outdoor: waterfront patio with summer kitchen, heated pool and spa. New deep-water dock in a NO-WAKE ZONE, with easy ocean access and no fixed bridges. Generator. Detached 2beds, 2baths Guest House with full kitchen, living room and laundry. Secure Location. Steps away from dining and sandy beaches.
Location
State FL
County Broward County
Community Idlewyld
Area Ft Ldale Se (3280;3600;3800)
Zoning RS-8
Rooms
Bedroom Description Master Bedroom Upstairs,Sitting Area - Master Bedroom
Other Rooms Den/Library/Office, Family Room, Great Room, Guest House, Media Room, Utility Room/Laundry
Dining Room Breakfast Area, Dining/Living Room, Snack Bar/Counter
Interior
Interior Features First Floor Entry, Bar, Built-Ins, Kitchen Island, Fireplace, Foyer Entry, Walk-In Closets
Heating Central Heat, Electric Heat
Cooling Ceiling Fans, Central Cooling, Electric Cooling, Zoned Cooling
Flooring Carpeted Floors, Tile Floors, Wood Floors
Equipment Automatic Garage Door Opener, Dishwasher, Disposal, Dryer, Electric Range, Electric Water Heater, Gas Range, Microwave, Natural Gas, Purifier/Sink, Refrigerator, Separate Freezer Included, Wall Oven, Washer
Exterior
Exterior Feature Built-In Grill, Exterior Lighting, Fence, High Impact Doors, Open Balcony, Outdoor Shower, Patio, Private Rooftop Terrace
Parking Features Attached
Garage Spaces 4.0
Pool Below Ground Pool, Heated, Hot Tub, Private Pool
Community Features Gated Community
Waterfront Description Intracoastal Front,No Fixed Bridges,Ocean Access,Other Waterfront
Water Access Y
Water Access Desc Private Dock
View Intracoastal View, Water View
Roof Type Metal Roof
Private Pool No
Building
Lot Description Less Than 1/4 Acre Lot
Foundation Frame With Stucco
Sewer Municipal Sewer
Water Municipal Water
Construction Status Resale
Others
Pets Allowed Yes
Senior Community No HOPA
Restrictions No Restrictions,Ok To Lease
Acceptable Financing Cash, Conventional
Membership Fee Required No
Listing Terms Cash, Conventional
Pets Allowed No Restrictions
Read Less Info
Want to know what your home might be worth? Contact us for a FREE valuation!

Our team is ready to help you sell your home for the highest possible price ASAP

Bought with One Sotheby's Int'l Realty
“My job is to find and attract mastery-based agents to the office, protect the culture, and make sure everyone is happy! ”

