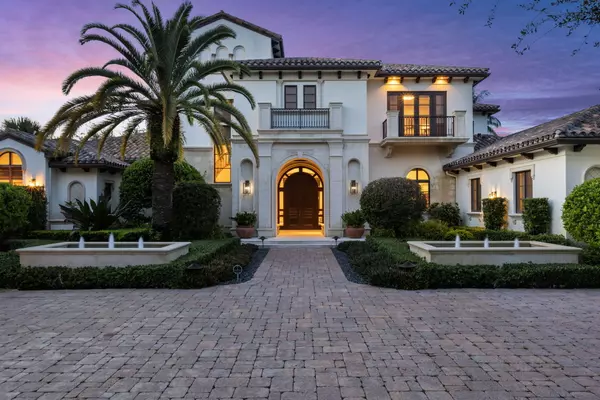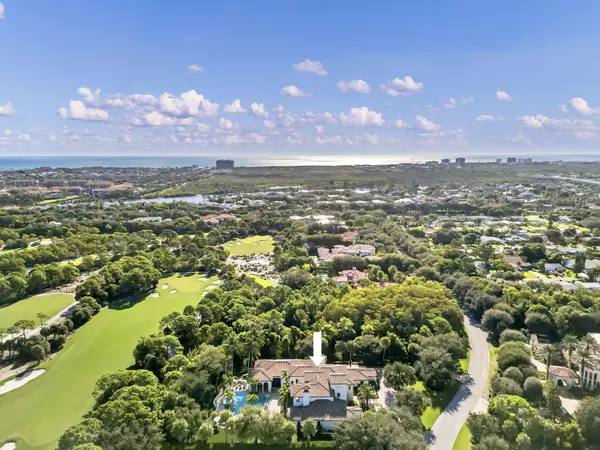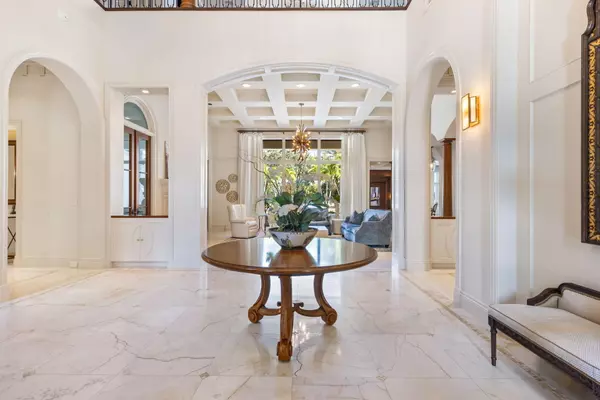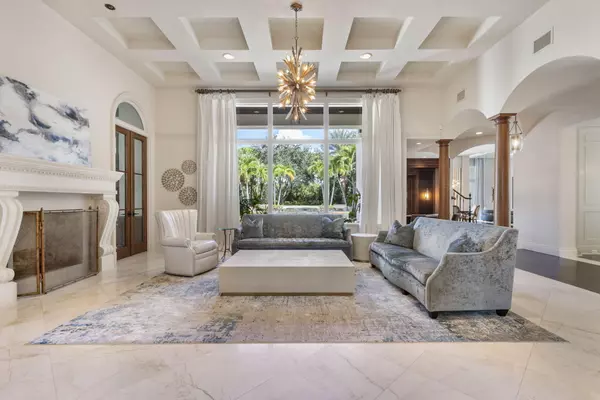Bought with One Sotheby's International Re
$15,292,470
$17,500,000
12.6%For more information regarding the value of a property, please contact us for a free consultation.
6 Beds
7.1 Baths
9,865 SqFt
SOLD DATE : 12/04/2024
Key Details
Sold Price $15,292,470
Property Type Single Family Home
Sub Type Single Family Detached
Listing Status Sold
Purchase Type For Sale
Square Footage 9,865 sqft
Price per Sqft $1,550
Subdivision Bears Club
MLS Listing ID RX-11017875
Sold Date 12/04/24
Style Mediterranean,Multi-Level,Traditional
Bedrooms 6
Full Baths 7
Half Baths 1
Construction Status Resale
HOA Fees $1,746/mo
HOA Y/N Yes
Year Built 2010
Annual Tax Amount $155,084
Tax Year 2023
Property Description
Welcome to 162 Bears Club Drive, located inside the gates of Jupiter's prestigious community, The Bears Club. This grand estate was built by well known builder, Lavelle Construction, and sits on just over 1.1 acres off the 15th fairway. A timeless architectural design, this home boasts just under 10,000sf of living space. On the first floor you have your Primary Suite wing, 1 guest suite, media room/study, a chef's kitchen, living room and dining room, a wet bar and an exercise room. The 2nd floor consists of 4 en-suite guest rooms and a large loft. Outside you have an oversized living area with a summer kitchen, pool/spa, and a turf putting green. This home also has a whole house generator. Look no further for your own private oasis or perfect indoor and outdoor entertaining home.
Location
State FL
County Palm Beach
Area 5210
Zoning R1
Rooms
Other Rooms Cabana Bath, Den/Office, Family, Great, Laundry-Inside, Media
Master Bath Mstr Bdrm - Ground, Mstr Bdrm - Sitting, Separate Shower, Separate Tub
Interior
Interior Features Bar, Built-in Shelves, Ctdrl/Vault Ceilings, Elevator, Entry Lvl Lvng Area, Fireplace(s), Foyer, French Door, Kitchen Island, Pantry, Upstairs Living Area, Walk-in Closet
Heating Central, Gas
Cooling Central, Electric
Flooring Carpet, Marble, Wood Floor
Furnishings Furnished
Exterior
Exterior Feature Built-in Grill, Covered Balcony, Covered Patio, Custom Lighting, Fence, Summer Kitchen, Zoned Sprinkler
Parking Features 2+ Spaces, Garage - Attached
Garage Spaces 4.5
Pool Heated, Inground, Spa
Community Features Gated Community
Utilities Available Cable, Electric, Gas Natural, Public Sewer, Public Water
Amenities Available Clubhouse, Golf Course
Waterfront Description None
View Golf
Exposure South
Private Pool Yes
Building
Lot Description 1 to < 2 Acres, Private Road
Story 2.00
Foundation CBS, Concrete
Construction Status Resale
Schools
Elementary Schools Lighthouse Elementary School
Middle Schools Independence Middle School
High Schools William T. Dwyer High School
Others
Pets Allowed Restricted
HOA Fee Include Common Areas,Security,Trash Removal
Senior Community No Hopa
Restrictions Buyer Approval
Security Features Gate - Manned,Security Sys-Leased
Acceptable Financing Cash, Conventional
Horse Property No
Membership Fee Required No
Listing Terms Cash, Conventional
Financing Cash,Conventional
Read Less Info
Want to know what your home might be worth? Contact us for a FREE valuation!

Our team is ready to help you sell your home for the highest possible price ASAP
“My job is to find and attract mastery-based agents to the office, protect the culture, and make sure everyone is happy! ”






