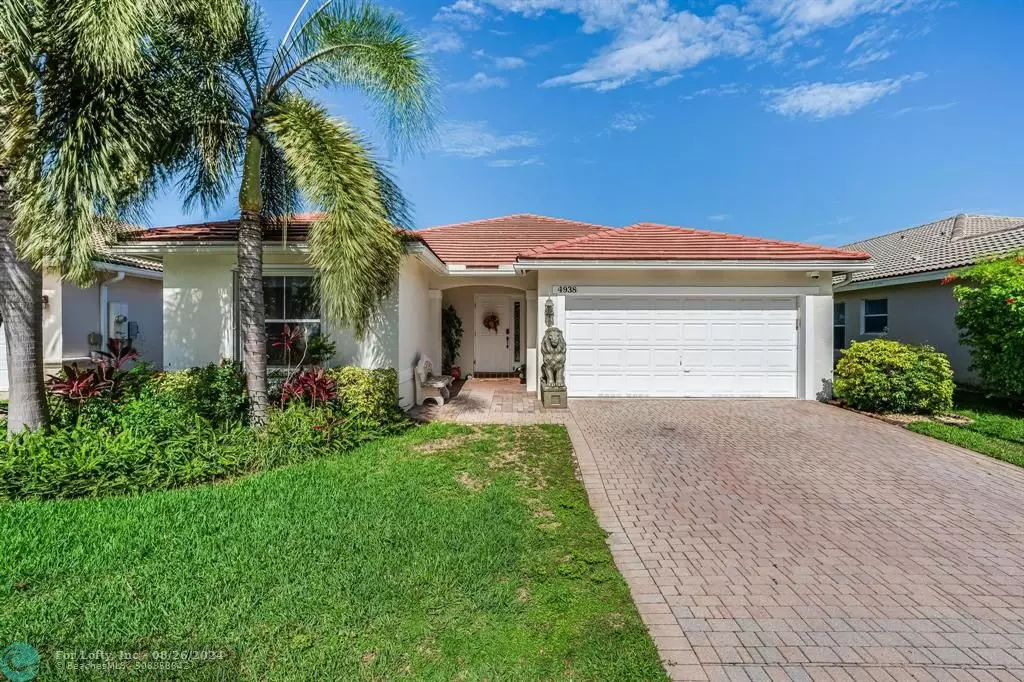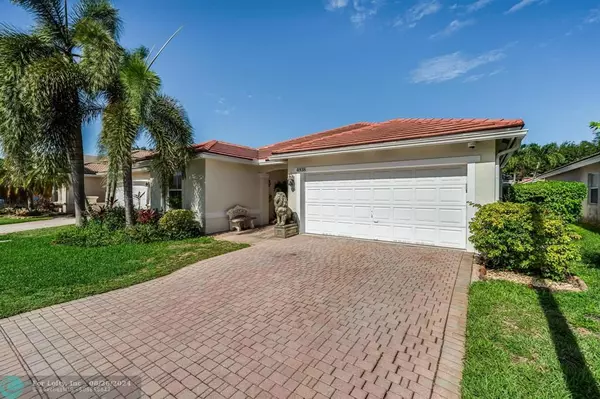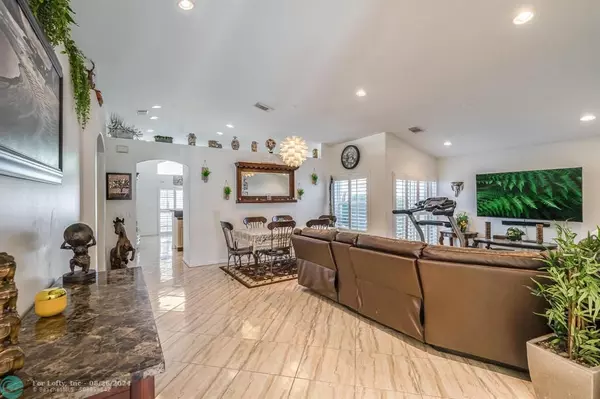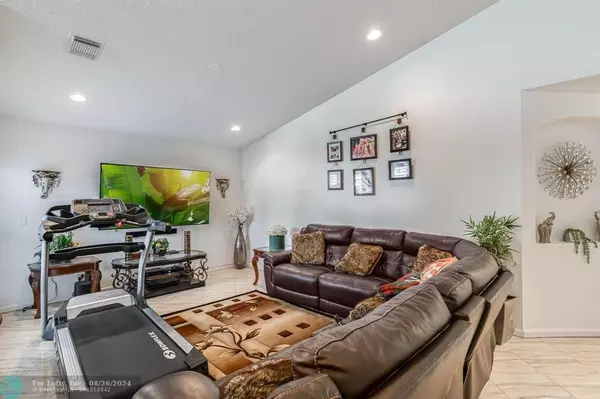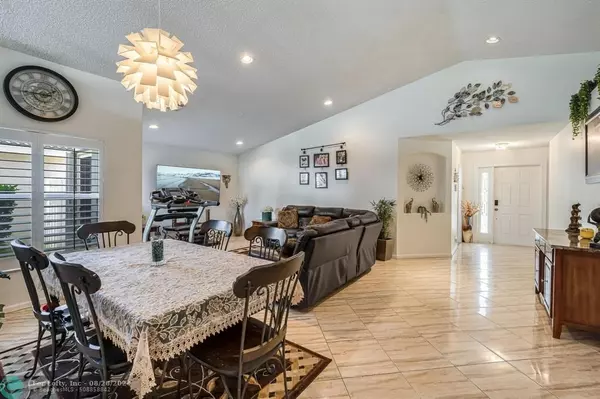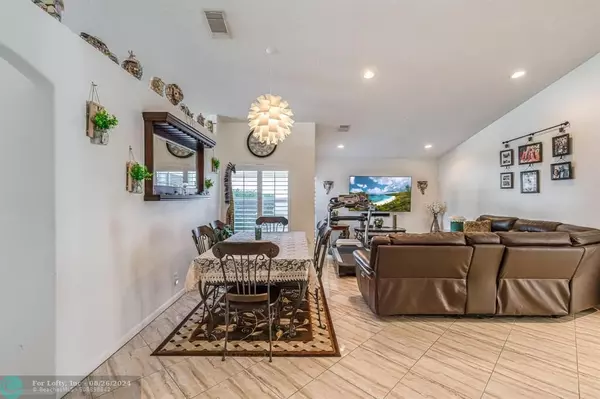$675,000
$685,000
1.5%For more information regarding the value of a property, please contact us for a free consultation.
3 Beds
2 Baths
1,852 SqFt
SOLD DATE : 08/23/2024
Key Details
Sold Price $675,000
Property Type Single Family Home
Sub Type Single
Listing Status Sold
Purchase Type For Sale
Square Footage 1,852 sqft
Price per Sqft $364
Subdivision Banyan Oakridge 157-44 B
MLS Listing ID F10445907
Sold Date 08/23/24
Style No Pool/No Water
Bedrooms 3
Full Baths 2
Construction Status Resale
HOA Fees $174/mo
HOA Y/N Yes
Year Built 1997
Annual Tax Amount $6,971
Tax Year 2023
Lot Size 5,109 Sqft
Property Description
Elegant 3/2 home with 2-car garage in the desirable guard-gated community of Oakridge. Spacious layout spanning 1853 square feet with gorgeous tile and plantation shutters throughout. Step outside to discover a private back yard with patio and gorgeous PVC white fencing, offering a serene retreat for outdoor relaxation. Open kitchen with luxury stainless steel smart appliances, granite countertops, & luxurious finishes. The primary bedroom features a walk-in closet & en-suite bathroom with jacuzzi-tub & walk in shower. Centrally located community with trails, serene lake views, tennis & basketball courts, kids playground, gazebo, & parks nearby. Conveniently close to shopping, FLL Airport, beaches, Hard Rock Casino, places of worship, restaurants, major roadways, and Dania Pointe.
Location
State FL
County Broward County
Community Oakridge
Area Ft Ldale Sw (3470-3500;3570-3590)
Zoning PD
Rooms
Bedroom Description At Least 1 Bedroom Ground Level
Other Rooms Utility Room/Laundry
Dining Room Dining/Living Room
Interior
Interior Features First Floor Entry, Built-Ins, Kitchen Island, Pantry, Stacked Bedroom, Vaulted Ceilings, Walk-In Closets
Heating Central Heat
Cooling Ceiling Fans, Central Cooling
Flooring Tile Floors
Equipment Automatic Garage Door Opener, Dishwasher, Disposal, Dryer, Electric Range, Icemaker, Intercom, Microwave, Refrigerator, Self Cleaning Oven, Smoke Detector, Washer
Furnishings Unfurnished
Exterior
Exterior Feature Exterior Lighting, Fence, Patio, Room For Pool, Satellite Dish, Tennis Court
Parking Features Attached
Garage Spaces 2.0
Community Features Gated Community
Water Access N
View Garden View, Other View
Roof Type Barrel Roof
Private Pool No
Building
Lot Description Less Than 1/4 Acre Lot, 1/2 To Less Than 3/4 Acre Lot
Foundation Concrete Block Construction
Sewer Municipal Sewer
Water Municipal Water
Construction Status Resale
Schools
Elementary Schools Stirling
Middle Schools Attucks
High Schools Hollywood Hl High
Others
Pets Allowed Yes
HOA Fee Include 174
Senior Community No HOPA
Restrictions Assoc Approval Required,Ok To Lease
Acceptable Financing Cash, Conventional, FHA, VA
Membership Fee Required No
Listing Terms Cash, Conventional, FHA, VA
Special Listing Condition As Is
Pets Allowed No Restrictions
Read Less Info
Want to know what your home might be worth? Contact us for a FREE valuation!

Our team is ready to help you sell your home for the highest possible price ASAP

Bought with Jonathan Solomon Realty
“My job is to find and attract mastery-based agents to the office, protect the culture, and make sure everyone is happy! ”

