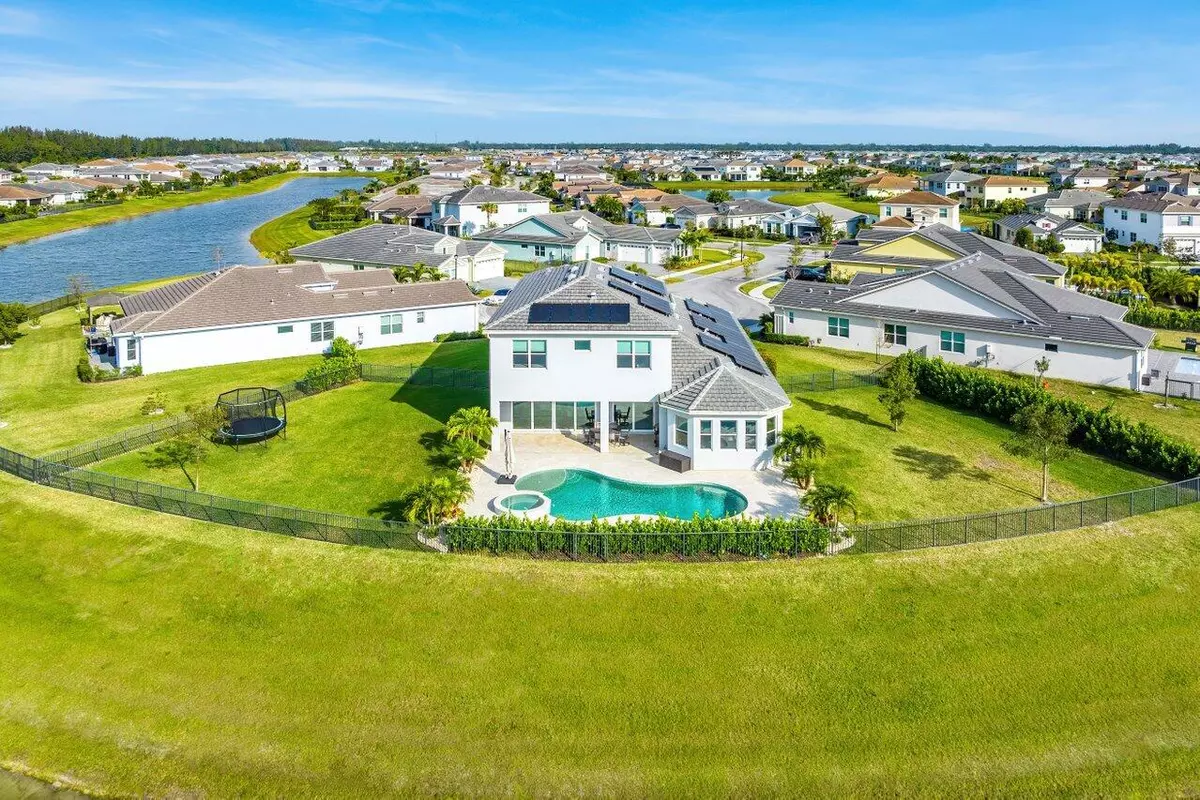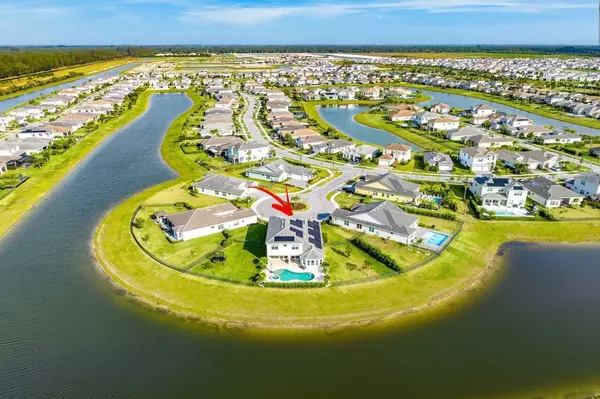Bought with Realty Advisors International
$1,250,000
$1,250,000
For more information regarding the value of a property, please contact us for a free consultation.
6 Beds
4.1 Baths
4,082 SqFt
SOLD DATE : 06/07/2024
Key Details
Sold Price $1,250,000
Property Type Single Family Home
Sub Type Single Family Detached
Listing Status Sold
Purchase Type For Sale
Square Footage 4,082 sqft
Price per Sqft $306
Subdivision Meadows Of Westlake
MLS Listing ID RX-10965566
Sold Date 06/07/24
Style < 4 Floors
Bedrooms 6
Full Baths 4
Half Baths 1
Construction Status Resale
HOA Fees $116/mo
HOA Y/N Yes
Year Built 2020
Annual Tax Amount $15,173
Tax Year 2023
Lot Size 0.398 Acres
Property Description
Welcome to the stunning pool home featuring the highly sought-after Tanager model, nestled on a rarely available cul-de-sac pie-shaped lot spanning nearly half an acre. Putting things into perspective, this property is just one of approximately 30 in the entire Westlake area with a lot size like this. Additionally, it is one of the few Tanager models available, providing enough space for a large family. This home features an oversized expansive Pool and Spa, making it the perfect oasis for relaxation and entertaining.The Tanager model is one of the largest in Westlake, offering 6 bedrooms plus a versatile office/den that can easily be transformed into a 7th bedroom. With 4.5 bathrooms and a 4-car garage, this home is ideal for a large or growing family.
Location
State FL
County Palm Beach
Community Meadows
Area 5540
Zoning R-1--RESIDENTIAL
Rooms
Other Rooms Attic, Convertible Bedroom, Den/Office, Laundry-Inside, Loft, Storage
Master Bath Dual Sinks, Mstr Bdrm - Ground
Interior
Interior Features Built-in Shelves, Closet Cabinets, Entry Lvl Lvng Area, Foyer, Kitchen Island, Pantry, Split Bedroom, Upstairs Living Area, Walk-in Closet
Heating Central, Electric
Cooling Central, Electric
Flooring Carpet, Laminate, Tile
Furnishings Furniture Negotiable,Unfurnished
Exterior
Exterior Feature Auto Sprinkler, Covered Patio, Fence, Open Patio, Solar Panels
Parking Features 2+ Spaces, Driveway, Garage - Attached
Garage Spaces 4.0
Pool Equipment Included, Freeform, Gunite, Heated, Inground, Salt Chlorination, Solar Heat, Spa
Community Features Sold As-Is, Gated Community
Utilities Available Cable, Electric, Gas Natural, Public Sewer, Public Water
Amenities Available Basketball, Bike - Jog, Bocce Ball, Cafe/Restaurant, Clubhouse, Community Room, Dog Park, Fitness Trail, Manager on Site, Park, Picnic Area, Playground, Pool, Sidewalks, Street Lights
Waterfront Description Lake
View Lake
Roof Type Flat Tile
Present Use Sold As-Is
Exposure East
Private Pool Yes
Building
Lot Description 1/4 to 1/2 Acre, Cul-De-Sac, Paved Road, Sidewalks, West of US-1
Story 2.00
Foundation Block, CBS, Concrete
Construction Status Resale
Schools
Elementary Schools Golden Grove Elementary School
Middle Schools Osceola Creek Middle School
High Schools Seminole Ridge Community High School
Others
Pets Allowed Yes
HOA Fee Include Common Areas,Manager
Senior Community No Hopa
Restrictions Buyer Approval
Security Features Gate - Unmanned,Security Sys-Owned
Acceptable Financing Cash, Conventional, VA
Horse Property No
Membership Fee Required No
Listing Terms Cash, Conventional, VA
Financing Cash,Conventional,VA
Read Less Info
Want to know what your home might be worth? Contact us for a FREE valuation!

Our team is ready to help you sell your home for the highest possible price ASAP
“My job is to find and attract mastery-based agents to the office, protect the culture, and make sure everyone is happy! ”






