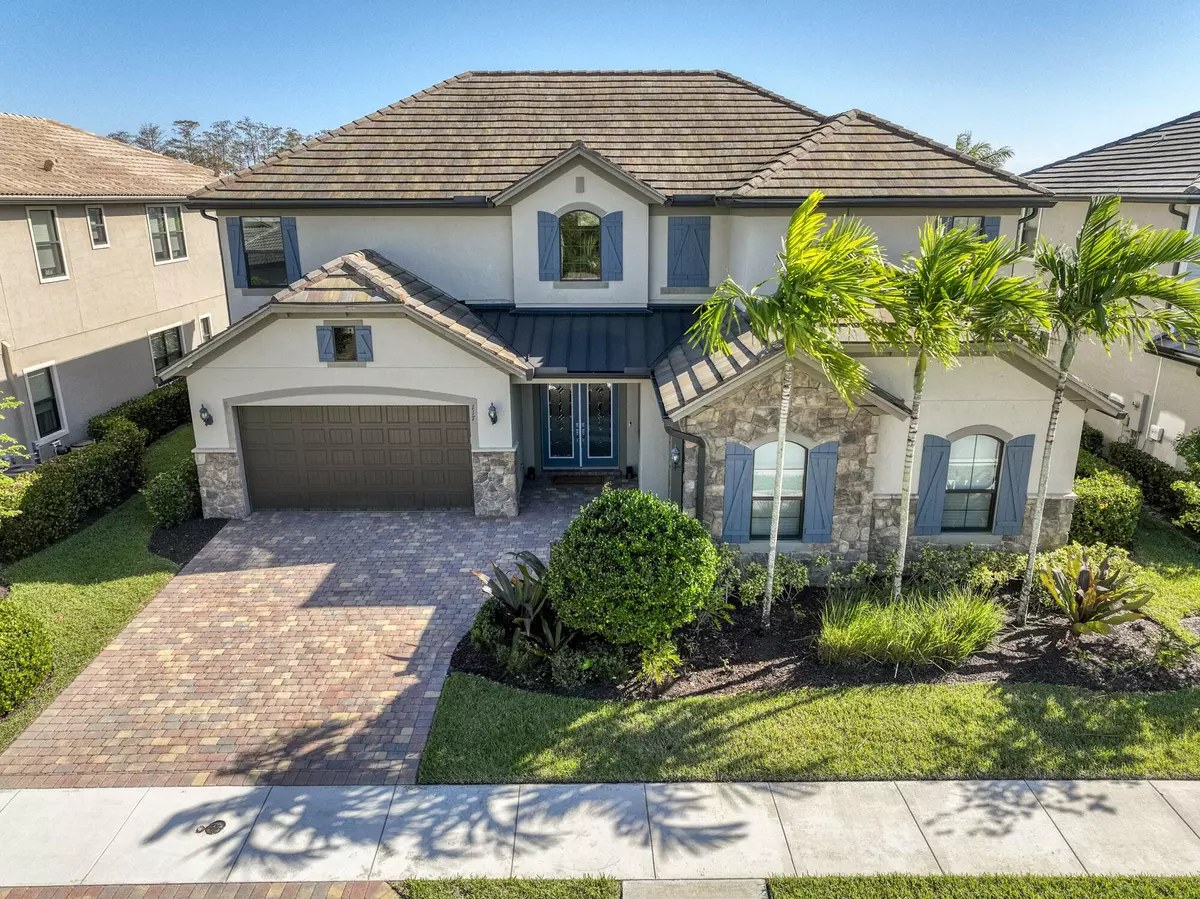Bought with NV Realty Group, LLC
$2,450,000
$2,649,990
7.5%For more information regarding the value of a property, please contact us for a free consultation.
6 Beds
5.1 Baths
5,393 SqFt
SOLD DATE : 06/03/2024
Key Details
Sold Price $2,450,000
Property Type Single Family Home
Sub Type Single Family Detached
Listing Status Sold
Purchase Type For Sale
Square Footage 5,393 sqft
Price per Sqft $454
Subdivision Sonoma Isles
MLS Listing ID RX-10945628
Sold Date 06/03/24
Style Contemporary,Multi-Level
Bedrooms 6
Full Baths 5
Half Baths 1
Construction Status Resale
HOA Fees $591/mo
HOA Y/N Yes
Year Built 2019
Annual Tax Amount $27,017
Tax Year 2023
Property Description
Nestled within the prestigious gated community of Sonoma Isles, this Garden Vista home stands as a testament to luxurious living and thoughtful design. Boasting six bedrooms and five-and-a-half baths, this residence exudes a spacious and welcoming ambiance, inviting you to experience the epitome of comfort and style.As you approach, the meticulously manicured landscaping and the elegant facade of the home set the tone for what lies within. The three-car garage, a practical feature that seamlessly integrates functionality with aesthetic appeal, provides ample space for your family's vehicles, ensuring both convenience and a polished exterior. Stepping through the front door, you are greeted by a grand foyer that introduces you to the expansive layout of this remarkable
Location
State FL
County Palm Beach
Community Sonoma Isles
Area 5070
Zoning RES
Rooms
Other Rooms Attic, Den/Office, Family, Laundry-Garage, Laundry-Util/Closet, Loft
Master Bath 2 Master Suites, Dual Sinks, Mstr Bdrm - Ground, Separate Shower, Separate Tub
Interior
Interior Features Bar, Built-in Shelves, Closet Cabinets, Kitchen Island, Pantry, Upstairs Living Area, Volume Ceiling, Walk-in Closet
Heating Central
Cooling Ceiling Fan, Central
Flooring Carpet, Ceramic Tile
Furnishings Unfurnished
Exterior
Exterior Feature Auto Sprinkler, Fence, Screened Patio, Zoned Sprinkler
Parking Features 2+ Spaces, Driveway, Garage - Attached
Garage Spaces 3.0
Pool Auto Chlorinator, Heated, Inground, Salt Chlorination
Community Features Gated Community
Utilities Available Cable, Electric, Gas Natural, Public Sewer, Public Water
Amenities Available Bike - Jog, Fitness Center, Playground, Pool, Sidewalks, Tennis
Waterfront Description Lake
View Lake
Roof Type Concrete Tile
Exposure West
Private Pool Yes
Building
Lot Description 1/4 to 1/2 Acre, Cul-De-Sac, Paved Road, Sidewalks, West of US-1
Story 2.00
Foundation Block, CBS
Construction Status Resale
Schools
Elementary Schools Jerry Thomas Elementary School
Middle Schools Independence Middle School
High Schools Jupiter High School
Others
Pets Allowed Restricted
HOA Fee Include Common Areas,Lawn Care,Management Fees,Security
Senior Community No Hopa
Restrictions Buyer Approval,Commercial Vehicles Prohibited,No Boat
Security Features Burglar Alarm,Gate - Unmanned
Acceptable Financing Cash, Conventional
Horse Property No
Membership Fee Required No
Listing Terms Cash, Conventional
Financing Cash,Conventional
Read Less Info
Want to know what your home might be worth? Contact us for a FREE valuation!

Our team is ready to help you sell your home for the highest possible price ASAP
“My job is to find and attract mastery-based agents to the office, protect the culture, and make sure everyone is happy! ”






