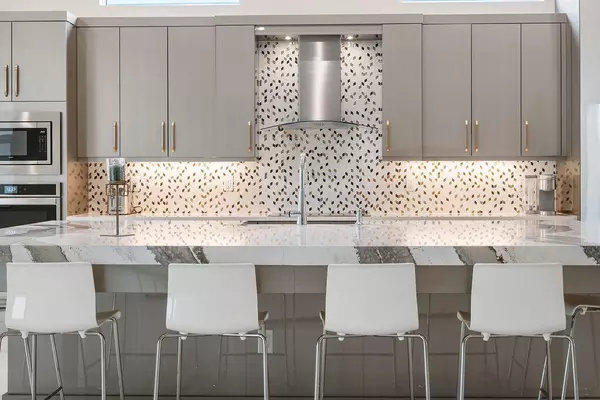Bought with Santana Real Estate
$1,075,000
$1,150,000
6.5%For more information regarding the value of a property, please contact us for a free consultation.
4 Beds
4.1 Baths
3,384 SqFt
SOLD DATE : 04/11/2024
Key Details
Sold Price $1,075,000
Property Type Single Family Home
Sub Type Single Family Detached
Listing Status Sold
Purchase Type For Sale
Square Footage 3,384 sqft
Price per Sqft $317
Subdivision Estates Of Westlake
MLS Listing ID RX-10949783
Sold Date 04/11/24
Style < 4 Floors,Traditional
Bedrooms 4
Full Baths 4
Half Baths 1
Construction Status New Construction
HOA Fees $220/mo
HOA Y/N Yes
Year Built 2023
Annual Tax Amount $3,154
Tax Year 2023
Lot Size 0.265 Acres
Property Description
Why wait to build own this exquisite Tequesta Grand model. This Luxurious Single Family Home offers unparalleled elegance and modern comforts. The moment you walk through the doors you know you stepped into something special. 4 bedroom, 4.5 bath. The stunning residence boasts 12 ft. ceilings, ample natural light, features impact glass windows and patio doors. Level 5 upgrade include upgraded tile floors, an extended island with top-tier cabinets, and quartz countertops. The flexible floor plan includes a versatile flex room for a den, family room, or mother-in-law suite. Every bedroom comes with its own full-size bathroom, ensuring comfort and privacy. Steps away from your kitchen is your covered Lanai with gorgeous view of the sunset by the lake. See additional upgrades in Supplement
Location
State FL
County Palm Beach
Area 5540
Zoning RES
Rooms
Other Rooms Den/Office, Family, Great, Laundry-Inside, Laundry-Util/Closet, Util-Garage
Master Bath Dual Sinks, Mstr Bdrm - Ground, Separate Shower
Interior
Interior Features Built-in Shelves, Kitchen Island, Pantry, Split Bedroom, Volume Ceiling, Walk-in Closet
Heating Central, Electric
Cooling Central, Electric
Flooring Carpet, Ceramic Tile
Furnishings Unfurnished
Exterior
Exterior Feature Auto Sprinkler, Covered Patio, Room for Pool
Parking Features Driveway, Garage - Attached
Garage Spaces 2.0
Community Features Foreign Seller, Sold As-Is, Gated Community
Utilities Available Cable, Electric, Public Sewer, Public Water
Amenities Available Bike - Jog, Bocce Ball, Community Room, Dog Park, Manager on Site, Park, Picnic Area, Pool, Spa-Hot Tub, Street Lights
Waterfront Description Canal Width 1 - 80,Lake
View Garden, Lake
Roof Type Concrete Tile,Wood Truss/Raft
Present Use Foreign Seller,Sold As-Is
Exposure West
Private Pool No
Building
Lot Description < 1/4 Acre, Paved Road, Sidewalks, West of US-1
Story 1.00
Foundation CBS, Stucco
Construction Status New Construction
Schools
Elementary Schools Golden Grove Elementary School
Middle Schools Osceola Creek Middle School
High Schools Seminole Ridge Community High School
Others
Pets Allowed Yes
HOA Fee Include Common Areas,Management Fees,Recrtnal Facility
Senior Community No Hopa
Restrictions Buyer Approval,Lease OK,No Boat,No Lease 1st Year,No RV,No Truck
Security Features Gate - Unmanned
Acceptable Financing Cash, Conventional
Horse Property No
Membership Fee Required No
Listing Terms Cash, Conventional
Financing Cash,Conventional
Read Less Info
Want to know what your home might be worth? Contact us for a FREE valuation!

Our team is ready to help you sell your home for the highest possible price ASAP
“My job is to find and attract mastery-based agents to the office, protect the culture, and make sure everyone is happy! ”






