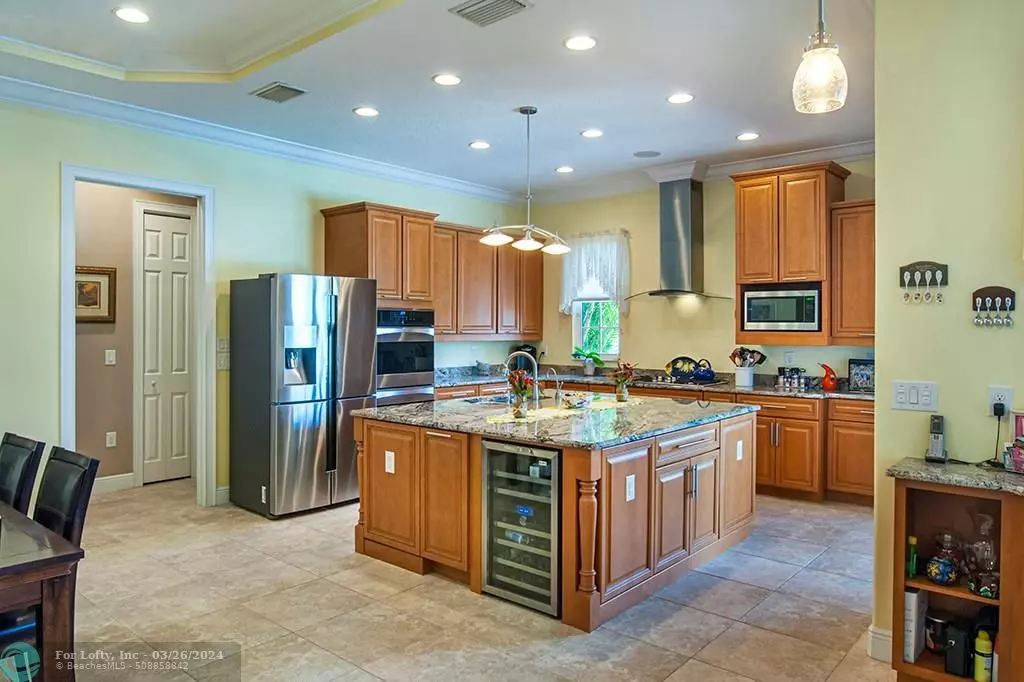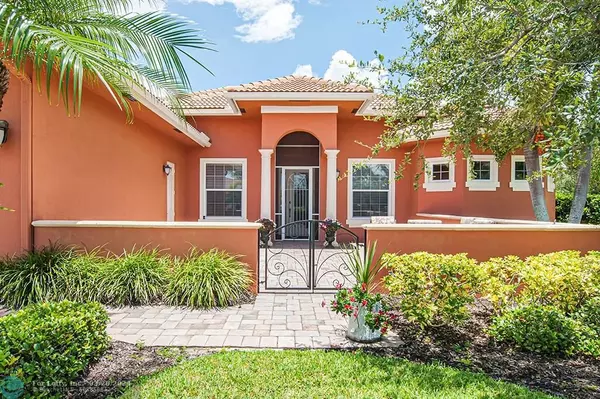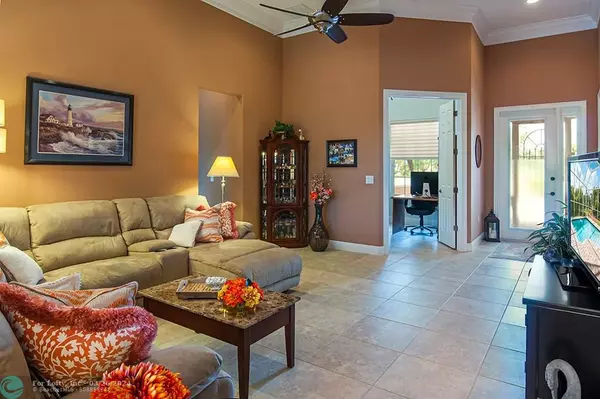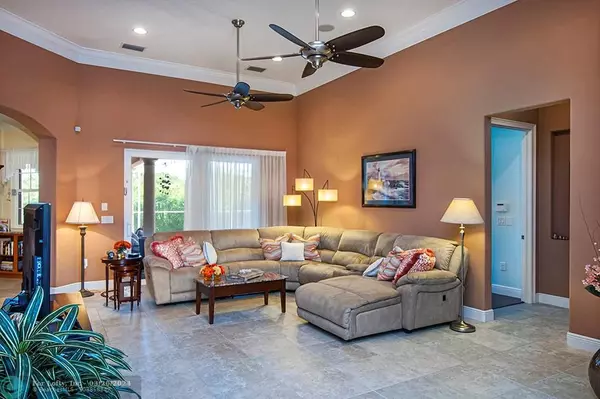$660,000
$675,000
2.2%For more information regarding the value of a property, please contact us for a free consultation.
3 Beds
3 Baths
2,750 SqFt
SOLD DATE : 11/30/2023
Key Details
Sold Price $660,000
Property Type Single Family Home
Sub Type Single
Listing Status Sold
Purchase Type For Sale
Square Footage 2,750 sqft
Price per Sqft $240
Subdivision Eagle Trace
MLS Listing ID F10389416
Sold Date 11/30/23
Style Pool Only
Bedrooms 3
Full Baths 2
Half Baths 2
Construction Status Resale
HOA Fees $86/qua
HOA Y/N Yes
Year Built 2011
Annual Tax Amount $4,135
Tax Year 2022
Lot Size 0.290 Acres
Property Description
Well maintained and fabulous split bedroom pool home with cabana bath, gourmet kitchen and amazing primary bath. The kitchen island has a wine cooler and a place to hang tablecloths in addition to cabinets and drawers. The living room and large bonus room are on opposite sides of the house for added privacy. The lanai features a solar heated saltwater waterfall pool with multiple seating areas. Two walk-in custom closets, crown molding and tray ceilings in five rooms. It's wired for surround sound. A/C changed out in 2022. Eagle Trace has a conservation area, RV & Commercial vehicles must be kept housed. Domestic pets are allowed but not vicious or annoying pets. Room sizes are from building specs so please confirm sizes.
Location
State FL
County Indian River County
Community Eagle Trace
Area Ir31
Zoning RS-6
Rooms
Bedroom Description Master Bedroom Ground Level
Other Rooms Attic, Den/Library/Office, Family Room, Great Room, Utility Room/Laundry
Dining Room Breakfast Area, Kitchen Dining, Other
Interior
Interior Features Kitchen Island, Other Interior Features, Pantry, Roman Tub, Split Bedroom, Vaulted Ceilings, Walk-In Closets
Heating Electric Heat
Cooling Ceiling Fans, Central Cooling
Flooring Tile Floors
Equipment Dishwasher, Disposal, Dryer, Electric Water Heater, Fire Alarm, Gas Range, Gas Tank Leased, Microwave, Owned Burglar Alarm, Refrigerator, Wall Oven, Washer, Water Softener/Filter Owned
Furnishings Unfurnished
Exterior
Exterior Feature Courtyard, Laundry Facility, Patio, Screened Porch, Storm/Security Shutters
Parking Features Attached
Garage Spaces 2.0
Pool Concrete, Equipment Stays, Free Form, Heated, Salt Chlorination, Solar Heated
Community Features Gated Community
Water Access N
View None
Roof Type Barrel Roof
Private Pool No
Building
Lot Description 1/4 To Less Than 1/2 Acre Lot
Foundation Concrete Block Construction
Sewer Municipal Sewer
Water Municipal Water
Construction Status Resale
Others
Pets Allowed Yes
HOA Fee Include 258
Senior Community Verified
Restrictions Other Restrictions
Acceptable Financing Cash, Conventional, FHA-Va Approved
Membership Fee Required No
Listing Terms Cash, Conventional, FHA-Va Approved
Special Listing Condition Deed Restrictions, Disclosure
Pets Allowed No Restrictions
Read Less Info
Want to know what your home might be worth? Contact us for a FREE valuation!

Our team is ready to help you sell your home for the highest possible price ASAP

Bought with NON MEMBER MLS
“My job is to find and attract mastery-based agents to the office, protect the culture, and make sure everyone is happy! ”






