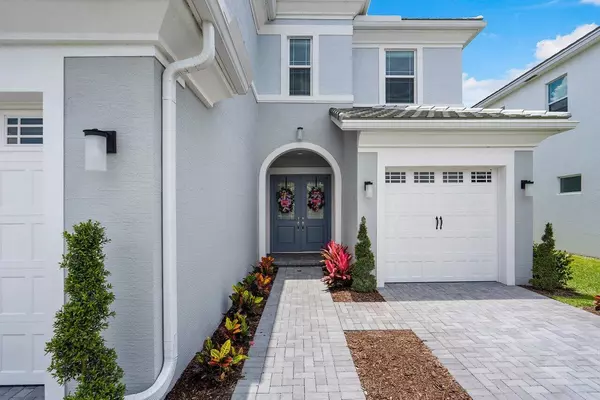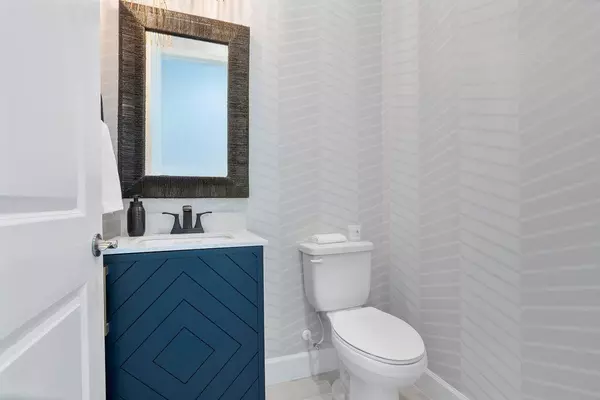Bought with Tropical Springs Realty
$770,000
$759,000
1.4%For more information regarding the value of a property, please contact us for a free consultation.
4 Beds
3.1 Baths
2,982 SqFt
SOLD DATE : 08/14/2023
Key Details
Sold Price $770,000
Property Type Single Family Home
Sub Type Single Family Detached
Listing Status Sold
Purchase Type For Sale
Square Footage 2,982 sqft
Price per Sqft $258
Subdivision Groves Of Westlake
MLS Listing ID RX-10890290
Sold Date 08/14/23
Style < 4 Floors
Bedrooms 4
Full Baths 3
Half Baths 1
Construction Status Resale
HOA Fees $104/mo
HOA Y/N Yes
Year Built 2022
Annual Tax Amount $2,451
Tax Year 2022
Lot Size 9,649 Sqft
Property Description
Wait until you see this Magnificent Poinciana Model Newly Built in 2022. This Home offers all the Perks with Over $80,000 in After Builder Upgrades including Window Treatments already in place. The kitchen includes Double Wall Ovens, Extra Cabinet Space, a Natural Gas Stove and an Island that opens to the Family Room. Large loft upstairs to add to your living experience. All Closets have Built In Cabinetry. Laundry Room Upstairs for added convenience. Don't wait for a New Home to be built . Enjoy the Lifestyle Westlake has to offer including a restaurant, a dog park, playgrounds, a Clubhouse, community pool and much, much more. You will appreciate the Expanded Fenced in Backyard with Long Lake Views while sitting out back or while entertaining. This is the perfect place to call ''HOME'
Location
State FL
County Palm Beach
Community Westlake
Area 5540
Zoning R-1
Rooms
Other Rooms Family, Laundry-Inside
Master Bath Dual Sinks, Mstr Bdrm - Upstairs, Separate Shower, Separate Tub
Interior
Interior Features Kitchen Island, Laundry Tub, Pantry, Sky Light(s), Volume Ceiling, Walk-in Closet
Heating Central
Cooling Ceiling Fan, Central
Flooring Carpet, Tile
Furnishings Furniture Negotiable
Exterior
Exterior Feature Fence, Room for Pool
Parking Features 2+ Spaces, Garage - Attached, Golf Cart, Vehicle Restrictions
Garage Spaces 3.0
Community Features Gated Community
Utilities Available Cable, Electric, Gas Natural, Public Water
Amenities Available Basketball, Cafe/Restaurant, Clubhouse, Dog Park, Manager on Site, Sidewalks
Waterfront Description Lake
View Lake
Roof Type Flat Tile
Exposure North
Private Pool No
Building
Lot Description < 1/4 Acre, Paved Road
Story 2.00
Foundation CBS, Concrete
Construction Status Resale
Schools
Elementary Schools Golden Grove Elementary School
Middle Schools Osceola Creek Middle School
High Schools Seminole Ridge Community High School
Others
Pets Allowed Yes
HOA Fee Include Common Areas,Recrtnal Facility,Security
Senior Community No Hopa
Restrictions Buyer Approval
Security Features Gate - Unmanned
Acceptable Financing Cash, Conventional, FHA, VA
Horse Property No
Membership Fee Required No
Listing Terms Cash, Conventional, FHA, VA
Financing Cash,Conventional,FHA,VA
Pets Allowed No Aggressive Breeds, No Restrictions
Read Less Info
Want to know what your home might be worth? Contact us for a FREE valuation!

Our team is ready to help you sell your home for the highest possible price ASAP
“My job is to find and attract mastery-based agents to the office, protect the culture, and make sure everyone is happy! ”






