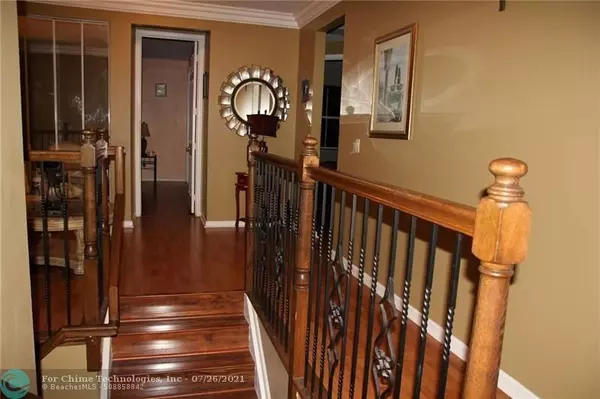$790,000
$790,000
For more information regarding the value of a property, please contact us for a free consultation.
6 Beds
5.5 Baths
4,587 SqFt
SOLD DATE : 10/29/2021
Key Details
Sold Price $790,000
Property Type Single Family Home
Sub Type Single
Listing Status Sold
Purchase Type For Sale
Square Footage 4,587 sqft
Price per Sqft $172
Subdivision Olympia Ph 01
MLS Listing ID F10289950
Sold Date 10/29/21
Style WF/Pool/No Ocean Access
Bedrooms 6
Full Baths 5
Half Baths 1
Construction Status New Construction
HOA Fees $231/qua
HOA Y/N Yes
Year Built 2003
Annual Tax Amount $7,934
Tax Year 2019
Lot Size 9,169 Sqft
Property Description
Highly sought after Verona model. This lovely home boasts 6 bedrooms and 5 full bathrooms & 1/2 bath. a grand kitchen/dining area with granite and marble exceptionally large living & sitting areas indoors and outdoors. Extra dining room and Marble entryway/foyer. Oversized laundry room with plenty of storage space, closet and sink with basin. Master bedroom is breath taking w/ a master closet you MUST see to believe. Home sits on a huge lot, The custom pool was recently emptied and resurfaced and is in prime condition. Olympia is a prominent community with resort style amenities including a grand clubhouse with fitness center, indoor basketball court, great room, catering kitchen, meeting rooms and a huge gym.
Location
State FL
County Palm Beach County
Community Olympia
Area Palm Beach 5520; 5530; 5570; 5580
Zoning PUD
Rooms
Bedroom Description At Least 1 Bedroom Ground Level,Master Bedroom Upstairs,Sitting Area - Master Bedroom
Other Rooms Attic, Den/Library/Office, Family Room, Garage Apartment, Utility Room/Laundry
Dining Room Dining/Living Room, Formal Dining, Snack Bar/Counter
Interior
Interior Features Built-Ins, Kitchen Island, Dome Kitchen, Pantry, Roman Tub, Vaulted Ceilings, Walk-In Closets
Heating Central Heat
Cooling Central Cooling
Flooring Ceramic Floor, Marble Floors, Tile Floors, Wood Floors
Equipment Automatic Garage Door Opener, Dishwasher, Disposal, Dryer, Icemaker, Microwave, Refrigerator, Self Cleaning Oven, Smoke Detector, Wall Oven, Washer
Furnishings Furnished
Exterior
Exterior Feature Deck, Fence, Open Balcony, Open Porch, Patio
Garage Spaces 3.0
Pool Below Ground Pool, Child Gate Fence, Community Pool, Private Pool
Community Features Gated Community
Waterfront Description Canal Front,Canal Width 121 Feet Or More,Lake Access
Water Access Y
Water Access Desc None
View Pool Area View, Water View
Roof Type Concrete Roof
Private Pool No
Building
Lot Description Less Than 1/4 Acre Lot
Foundation Concrete Block Construction, Frame With Stucco
Sewer Municipal Sewer
Water Municipal Water
Construction Status New Construction
Others
Pets Allowed Yes
HOA Fee Include 695
Senior Community No HOPA
Restrictions Assoc Approval Required,Ok To Lease
Acceptable Financing Cash, Conventional, FHA, Other Terms
Membership Fee Required No
Listing Terms Cash, Conventional, FHA, Other Terms
Special Listing Condition As Is
Pets Allowed No Restrictions
Read Less Info
Want to know what your home might be worth? Contact us for a FREE valuation!

Our team is ready to help you sell your home for the highest possible price ASAP

Bought with Keller Williams Realty - Welli
“My job is to find and attract mastery-based agents to the office, protect the culture, and make sure everyone is happy! ”






