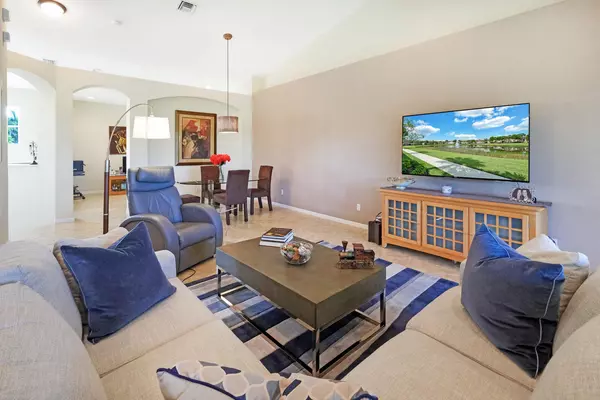Bought with Coldwell Banker/Wellington
$331,000
$354,000
6.5%For more information regarding the value of a property, please contact us for a free consultation.
3 Beds
2 Baths
1,985 SqFt
SOLD DATE : 07/02/2021
Key Details
Sold Price $331,000
Property Type Condo
Sub Type Condo/Coop
Listing Status Sold
Purchase Type For Sale
Square Footage 1,985 sqft
Price per Sqft $166
Subdivision Mayfair At Wellington
MLS Listing ID RX-10714128
Sold Date 07/02/21
Style < 4 Floors
Bedrooms 3
Full Baths 2
Construction Status Resale
HOA Fees $350/mo
HOA Y/N Yes
Year Built 2007
Annual Tax Amount $4,657
Tax Year 2021
Property Description
Desirable Key West model in Mayfair which is a 55+ development. The entire over-sized and immaculate living space is on the second floor. This lovely unit offers an open and bright floor plan with a 3-way split bedroom floor plan. Vaulted ceilings throughout main living area & staircase. Enjoy cooking in the kitchen with ample views of the lake. Granite counter tops, tumble tile backsplash & 42 inch cabinets are some of the kitchen features. There is a perfect breakfast area with great views. The master suite walk-in closet has been customized in white. The Master bath is perfect for relaxation in the over-sized roman bathtub or the separate expanded shower with a sitting bench. The double sink vanity has cultured marble tops.
Location
State FL
County Palm Beach
Community Myfair At Wellington
Area 5520
Zoning Residential
Rooms
Other Rooms Laundry-Inside, Loft
Master Bath Dual Sinks, Mstr Bdrm - Upstairs, Separate Shower, Separate Tub
Interior
Interior Features Ctdrl/Vault Ceilings, Foyer, Pantry, Roman Tub, Split Bedroom, Upstairs Living Area, Walk-in Closet
Heating Central
Cooling Central
Flooring Ceramic Tile, Vinyl Floor
Furnishings Partially Furnished
Exterior
Exterior Feature Covered Patio, Screened Patio, Shutters
Parking Features Garage - Attached
Garage Spaces 2.0
Community Features Gated Community
Utilities Available Cable, Electric, Public Sewer, Public Water
Amenities Available Bike - Jog, Clubhouse, Fitness Center, Library, Pool, Sidewalks, Street Lights
Waterfront Description Lake
View Lake
Exposure Northeast
Private Pool No
Building
Lot Description Paved Road, Private Road, Sidewalks
Story 2.00
Unit Features Corner
Foundation CBS
Unit Floor 2
Construction Status Resale
Others
Pets Allowed Yes
HOA Fee Include Cable,Common Areas,Insurance-Bldg,Lawn Care,Maintenance-Exterior,Management Fees,Pool Service,Roof Maintenance,Security
Senior Community Verified
Restrictions Buyer Approval,Lease OK,Tenant Approval
Security Features Gate - Unmanned
Acceptable Financing Cash, Conventional
Horse Property No
Membership Fee Required No
Listing Terms Cash, Conventional
Financing Cash,Conventional
Pets Allowed No Restrictions
Read Less Info
Want to know what your home might be worth? Contact us for a FREE valuation!

Our team is ready to help you sell your home for the highest possible price ASAP
“My job is to find and attract mastery-based agents to the office, protect the culture, and make sure everyone is happy! ”






