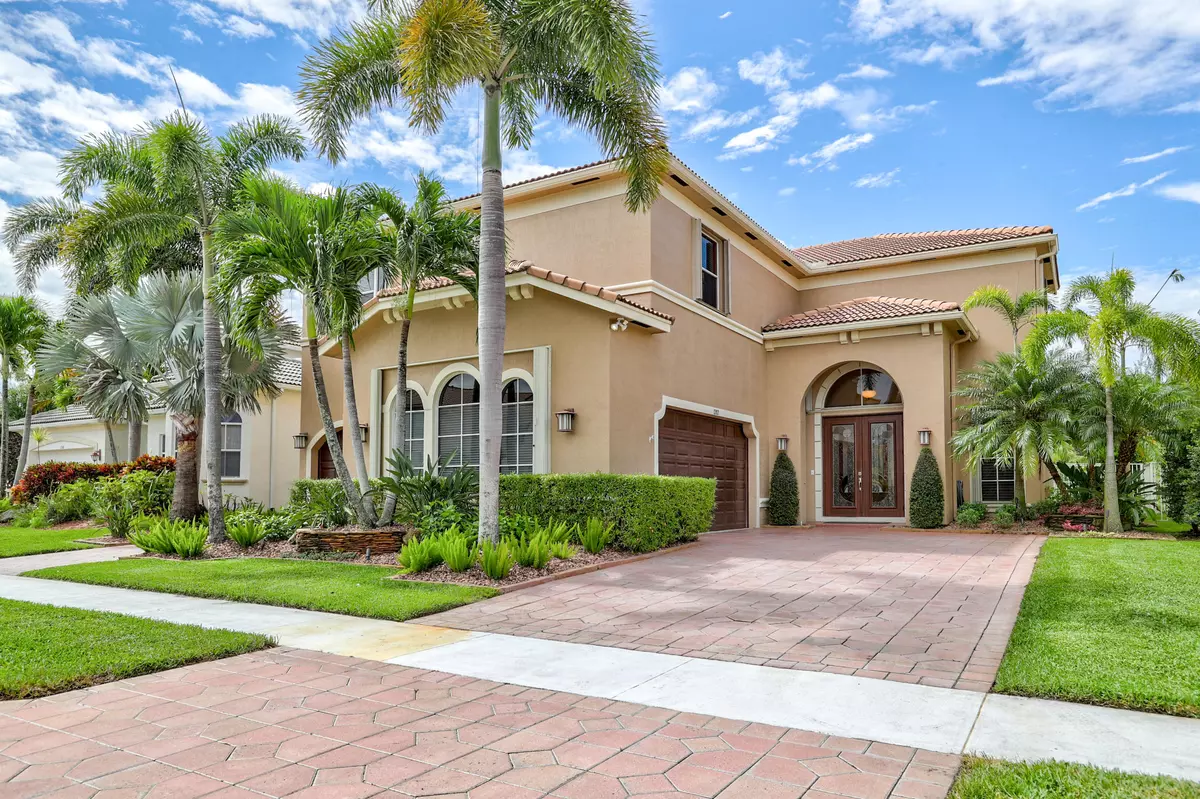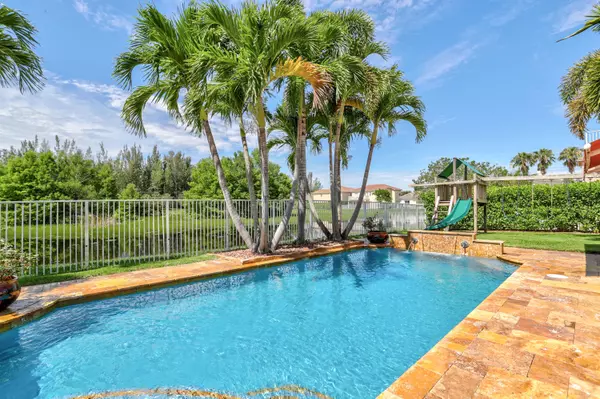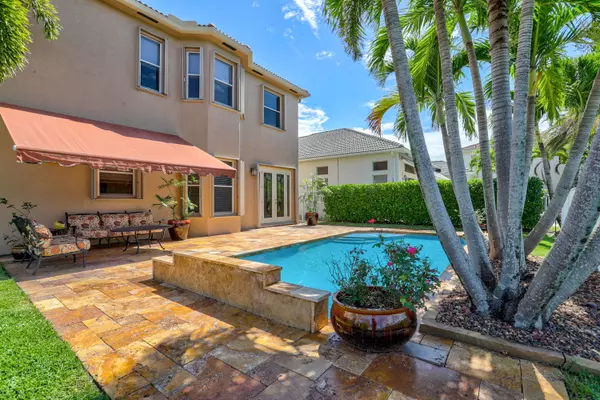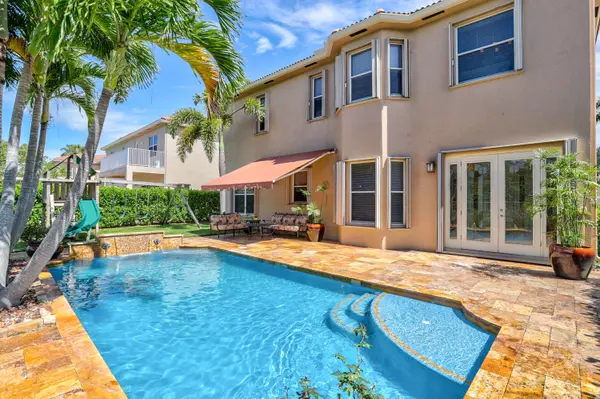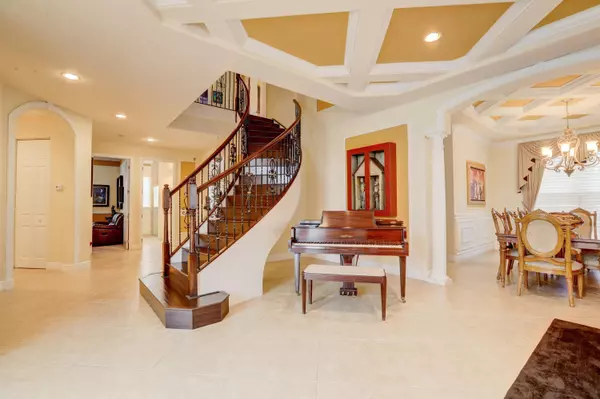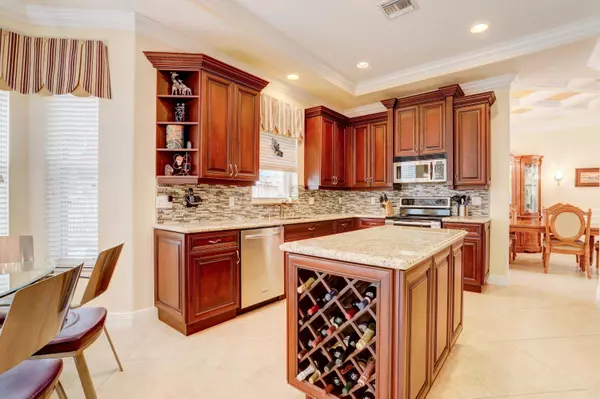Bought with The Keyes Company (Tequesta)
$682,500
$689,000
0.9%For more information regarding the value of a property, please contact us for a free consultation.
5 Beds
4 Baths
4,066 SqFt
SOLD DATE : 06/14/2021
Key Details
Sold Price $682,500
Property Type Single Family Home
Sub Type Single Family Detached
Listing Status Sold
Purchase Type For Sale
Square Footage 4,066 sqft
Price per Sqft $167
Subdivision Black Diamond Ph 1
MLS Listing ID RX-10704002
Sold Date 06/14/21
Style Mediterranean,Multi-Level
Bedrooms 5
Full Baths 4
Construction Status Resale
HOA Fees $354/mo
HOA Y/N Yes
Year Built 2003
Annual Tax Amount $6,112
Tax Year 2020
Lot Size 7,307 Sqft
Property Description
This BEAUTIFUL home located in the gated community of Black Diamond in Wellington is a MUST SEE. This Trillion model (one of the largest models in Black Diamond) home offers a spacious floor plan with over 4000 square feet under air, 4 bedrooms, 4 full bathrooms, with home office, loft with built-ins, game room (can easily be converted to 5th bedroom), 3 car garage, salt water pool and UPGRADES GALORE. Upon entry through the beautiful front hurricane impact doors your eyes will be drawn to the stately spiral staircase, custom tray/coffered ceilings with drywall beams and moulding. Which are found throughout the home in the living room, dining room, master bedroom and game room. Wainscoting in dining area. Gourmet kitchen with granite countertops and island,
Location
State FL
County Palm Beach
Community Black Diamond
Area 5510
Zoning PUD(ci
Rooms
Other Rooms Attic, Den/Office, Family, Laundry-Inside, Loft, Media, Storage
Master Bath Dual Sinks, Mstr Bdrm - Sitting, Mstr Bdrm - Upstairs, Separate Shower, Separate Tub
Interior
Interior Features Built-in Shelves, Entry Lvl Lvng Area, Foyer, French Door, Laundry Tub, Pantry, Roman Tub, Upstairs Living Area, Volume Ceiling, Walk-in Closet
Heating Central, Electric
Cooling Central Building, Electric, Zoned
Flooring Carpet, Laminate, Tile
Furnishings Unfurnished
Exterior
Exterior Feature Auto Sprinkler, Awnings, Custom Lighting, Green House, Lake/Canal Sprinkler, Open Patio, Shutters, Zoned Sprinkler
Parking Features 2+ Spaces, Driveway, Garage - Attached
Garage Spaces 3.0
Pool Heated, Inground, Salt Chlorination
Community Features Sold As-Is, Gated Community
Utilities Available Cable, Electric, Public Sewer, Public Water
Amenities Available Basketball, Clubhouse, Community Room, Fitness Center, Game Room, Manager on Site, Pool, Sidewalks, Street Lights, Tennis
Waterfront Description Lake
View Lake, Pool
Roof Type Barrel
Present Use Sold As-Is
Exposure North
Private Pool Yes
Building
Lot Description < 1/4 Acre
Story 2.00
Foundation CBS
Construction Status Resale
Schools
Elementary Schools Elbridge Gale Elementary School
Middle Schools Emerald Cove Middle School
High Schools Palm Beach Central High School
Others
Pets Allowed Yes
HOA Fee Include Cable,Common Areas,Lawn Care,Manager,Reserve Funds,Security
Senior Community No Hopa
Restrictions Buyer Approval
Security Features Burglar Alarm,Gate - Manned
Acceptable Financing Cash, Conventional
Horse Property No
Membership Fee Required No
Listing Terms Cash, Conventional
Financing Cash,Conventional
Read Less Info
Want to know what your home might be worth? Contact us for a FREE valuation!

Our team is ready to help you sell your home for the highest possible price ASAP
“My job is to find and attract mastery-based agents to the office, protect the culture, and make sure everyone is happy! ”

