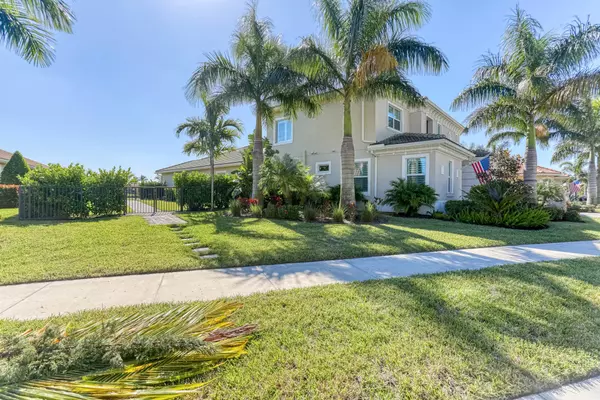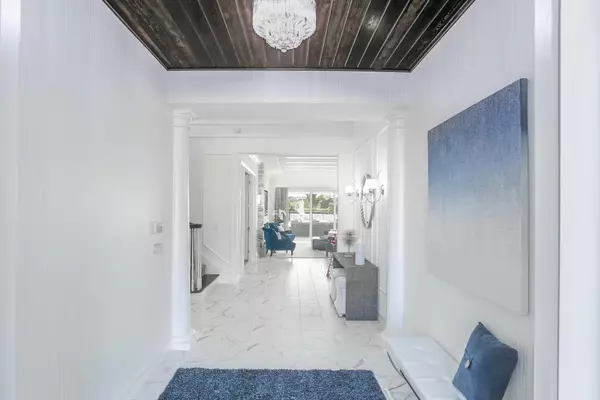Bought with Bear's Club Sotheby Intl Rlty
$1,529,000
$1,529,000
For more information regarding the value of a property, please contact us for a free consultation.
4 Beds
3.1 Baths
3,761 SqFt
SOLD DATE : 01/22/2021
Key Details
Sold Price $1,529,000
Property Type Single Family Home
Sub Type Single Family Detached
Listing Status Sold
Purchase Type For Sale
Square Footage 3,761 sqft
Price per Sqft $406
Subdivision Jupiter Country Club Pod D Repl
MLS Listing ID RX-10676499
Sold Date 01/22/21
Style Mediterranean
Bedrooms 4
Full Baths 3
Half Baths 1
Construction Status Resale
Membership Fee $5,000
HOA Fees $599/mo
HOA Y/N Yes
Year Built 2018
Annual Tax Amount $17,220
Tax Year 2020
Lot Size 0.343 Acres
Property Description
Stunning, remarkable and contemporary Toll Brothers Expanded Santangelo Model home with an open floor plan on possibly the best waterfront lot in the community. This home presents itself like a designer model home. Once you step inside this home you will capture the essence of country club living in South Florida. South facing, over the water towards the 10th green. Remarkable views from the expansive marble deck that contains a beautiful salt water pool and spa for swimming and relaxing. The home has many, many upgrades including impact glass & doors, plantation shutters all through the home, fireplace, ceiling beams and crown molding, auto window shades and a massive loft. An elegant first level guest suite awaits your family or friends.
Location
State FL
County Palm Beach
Community Jupiter Country Club
Area 5040
Zoning R1(cit
Rooms
Other Rooms Den/Office, Family, Great, Laundry-Util/Closet, Loft
Master Bath Dual Sinks, Mstr Bdrm - Ground, Mstr Bdrm - Sitting
Interior
Interior Features Built-in Shelves, Ctdrl/Vault Ceilings, Decorative Fireplace, Fire Sprinkler, Kitchen Island, Pantry, Walk-in Closet
Heating Central, Gas, Zoned
Cooling Ceiling Fan, Central, Electric
Flooring Carpet, Ceramic Tile, Marble, Wood Floor
Furnishings Unfurnished
Exterior
Exterior Feature Auto Sprinkler, Built-in Grill, Covered Patio, Custom Lighting, Fence
Parking Features 2+ Spaces, Garage - Attached
Garage Spaces 2.0
Pool Child Gate, Inground, Salt Chlorination, Spa
Community Features Gated Community
Utilities Available Cable, Electric, Gas Natural, Public Sewer, Public Water
Amenities Available Basketball, Bike - Jog, Bocce Ball, Cafe/Restaurant, Clubhouse, Fitness Center, Golf Course, Internet Included, Manager on Site, Pickleball, Playground, Pool, Sidewalks, Street Lights, Tennis
Waterfront Description Lake
View Lake
Roof Type Barrel
Exposure North
Private Pool Yes
Building
Lot Description 1/4 to 1/2 Acre, Sidewalks
Story 2.00
Foundation CBS, Concrete
Construction Status Resale
Schools
Elementary Schools Jerry Thomas Elementary School
Middle Schools Independence Middle School
High Schools Jupiter High School
Others
Pets Allowed Yes
HOA Fee Include Cable,Common Areas,Common R.E. Tax,Lawn Care,Manager,Security,Trash Removal
Senior Community No Hopa
Restrictions Commercial Vehicles Prohibited,Lease OK
Security Features Burglar Alarm,Gate - Manned,Security Patrol
Acceptable Financing Cash, Conventional, FHA, VA
Horse Property No
Membership Fee Required Yes
Listing Terms Cash, Conventional, FHA, VA
Financing Cash,Conventional,FHA,VA
Pets Allowed No Aggressive Breeds
Read Less Info
Want to know what your home might be worth? Contact us for a FREE valuation!

Our team is ready to help you sell your home for the highest possible price ASAP
“My job is to find and attract mastery-based agents to the office, protect the culture, and make sure everyone is happy! ”






