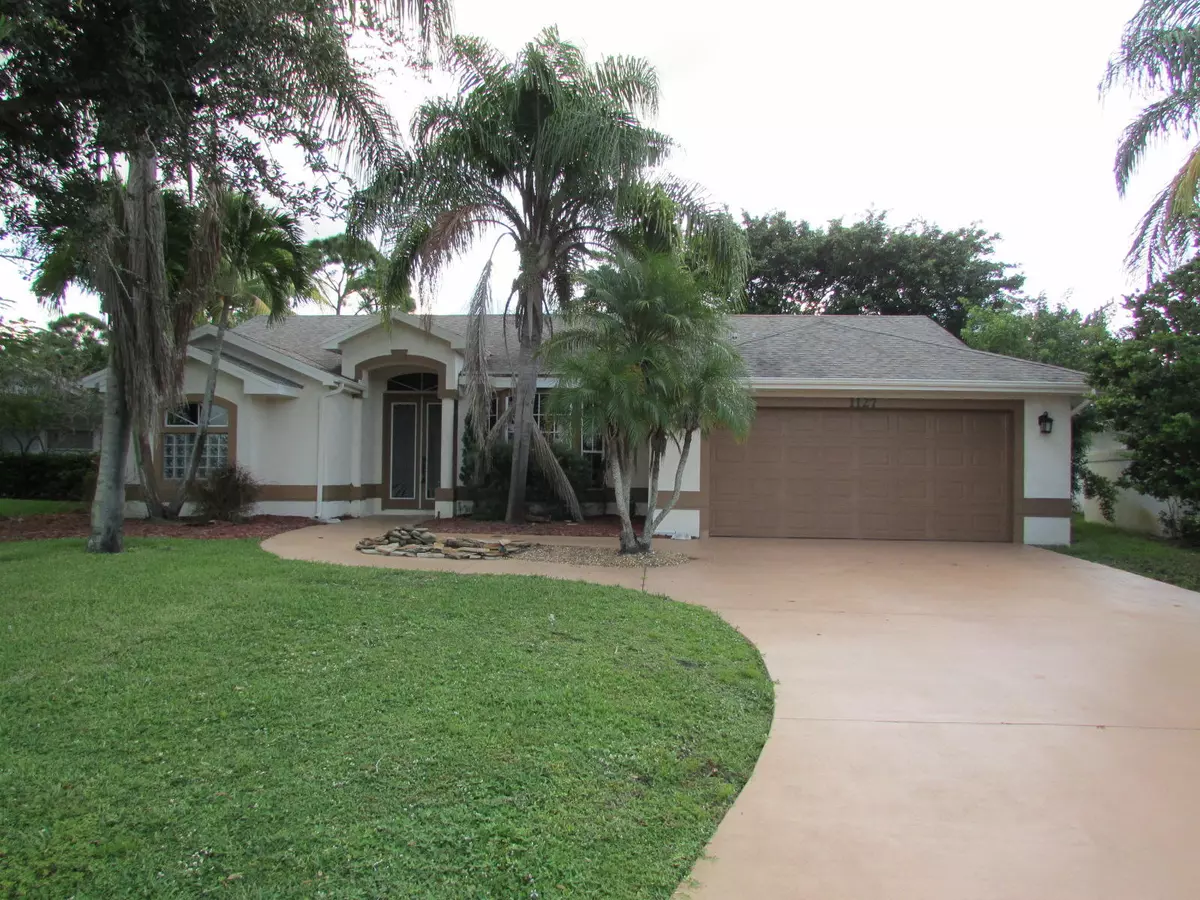Bought with Laviano & Associates Real Esta
$301,000
$309,900
2.9%For more information regarding the value of a property, please contact us for a free consultation.
4 Beds
2 Baths
2,020 SqFt
SOLD DATE : 02/21/2020
Key Details
Sold Price $301,000
Property Type Single Family Home
Sub Type Single Family Detached
Listing Status Sold
Purchase Type For Sale
Square Footage 2,020 sqft
Price per Sqft $149
Subdivision Oak Ridge Plat No 1
MLS Listing ID RX-10562599
Sold Date 02/21/20
Style Ranch
Bedrooms 4
Full Baths 2
Construction Status Resale
HOA Fees $159/mo
HOA Y/N Yes
Year Built 1997
Annual Tax Amount $3,664
Tax Year 2019
Lot Size 9,539 Sqft
Property Description
Live full time at your weekend get-a-way!!! Boaters dream come true with community offering ocean access boat ramp. Home situated on a quiet cul-de-sac. Great home with 4 bedrooms, 2 bathrooms and beautiful in-ground pool in the desirable Oak Ridge gated community. Backyard is an oasis with covered patio and lots of extra room for barbecue and entertaining. All good size bedroom. Master bedroom with double walk in closets. Master bathroom with double vanities and separate shower and separate tub. Oak Ridge is a highly regarded gated community with low maintenance fee that offers a community pool, tennis and a boat ramp with ocean access and no fixed bridges. Don't let this get away! BEING SOLD AS IS >> seller will not pay for any repairs, reports or inspections.
Location
State FL
County Martin
Area 9 - Palm City
Zoning Residential
Rooms
Other Rooms Den/Office, Great, Laundry-Inside
Master Bath Dual Sinks, Separate Shower, Separate Tub
Interior
Interior Features Ctdrl/Vault Ceilings, Foyer, Roman Tub, Split Bedroom, Walk-in Closet
Heating Central, Electric
Cooling Central, Electric
Flooring Ceramic Tile, Laminate, Other, Wood Floor
Furnishings Unfurnished
Exterior
Exterior Feature Covered Patio, Open Patio, Screened Patio
Parking Features 2+ Spaces, Garage - Attached, Vehicle Restrictions
Garage Spaces 2.0
Pool Concrete, Inground
Community Features Bank Owned, Corporate Owned, Institution Owned, Sold As-Is
Utilities Available Public Sewer, Public Water
Amenities Available Boating, Clubhouse, Pool
Waterfront Description Pond
Water Access Desc Ramp
View Pond
Roof Type Comp Shingle
Present Use Bank Owned,Corporate Owned,Institution Owned,Sold As-Is
Exposure West
Private Pool Yes
Building
Lot Description < 1/4 Acre, 1/4 to 1/2 Acre, Paved Road
Story 1.00
Foundation Block, CBS, Concrete
Construction Status Resale
Others
Pets Allowed Restricted
HOA Fee Include Cable,Common Areas,Recrtnal Facility
Senior Community No Hopa
Restrictions Buyer Approval,Commercial Vehicles Prohibited,Interview Required,Lease OK w/Restrict,No Truck/RV,Other
Acceptable Financing Cash, Conventional, FHA203K
Horse Property No
Membership Fee Required No
Listing Terms Cash, Conventional, FHA203K
Financing Cash,Conventional,FHA203K
Pets Allowed Up to 2 Pets
Read Less Info
Want to know what your home might be worth? Contact us for a FREE valuation!

Our team is ready to help you sell your home for the highest possible price ASAP
“My job is to find and attract mastery-based agents to the office, protect the culture, and make sure everyone is happy! ”






