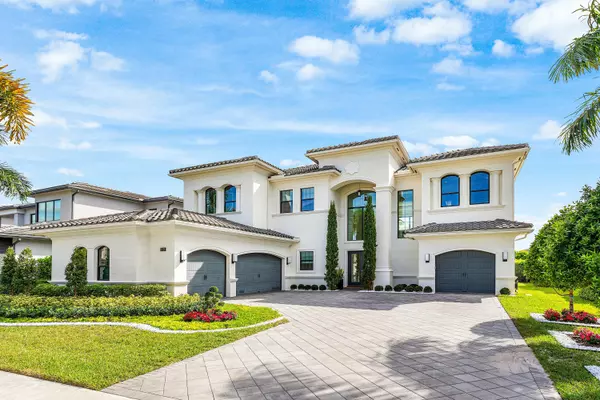9276 Biaggio RD Boca Raton, FL 33496

UPDATED:
Key Details
Property Type Single Family Home
Sub Type Single Family Detached
Listing Status Active
Purchase Type For Sale
Square Footage 6,180 sqft
Price per Sqft $776
Subdivision Boca Bridges
MLS Listing ID RX-11141491
Bedrooms 6
Full Baths 7
Half Baths 1
Construction Status Resale
HOA Fees $1,173/mo
HOA Y/N Yes
Year Built 2019
Annual Tax Amount $23,622
Tax Year 2024
Lot Size 0.297 Acres
Property Sub-Type Single Family Detached
Property Description
Location
State FL
County Palm Beach
Community Boca Bridges
Area 4750
Zoning AGR-PUD
Rooms
Other Rooms Cabana Bath, Family, Laundry-Inside, Loft, Media, Storage
Master Bath Dual Sinks, Separate Tub, Spa Tub & Shower
Interior
Interior Features Bar, Built-in Shelves, Closet Cabinets, Custom Mirror, Entry Lvl Lvng Area, Foyer, Kitchen Island, Pantry, Upstairs Living Area, Volume Ceiling, Walk-in Closet, Wet Bar
Heating Central, Electric
Cooling Ceiling Fan, Central, Electric
Flooring Tile, Wood Floor
Furnishings Furnished,Furniture Negotiable
Exterior
Exterior Feature Auto Sprinkler, Built-in Grill, Covered Balcony, Covered Patio, Custom Lighting, Fence, Open Balcony, Summer Kitchen
Parking Features Driveway, Garage - Attached
Garage Spaces 4.0
Pool Heated, Inground
Community Features Sold As-Is, Gated Community
Utilities Available Cable, Electric, Gas Natural, Public Sewer, Public Water
Amenities Available Basketball, Business Center, Cabana, Cafe/Restaurant, Clubhouse, Fitness Center, Game Room, Lobby, Pickleball, Picnic Area, Playground, Pool, Spa-Hot Tub, Tennis
Waterfront Description Lake
View Garden, Lake, Pool
Present Use Sold As-Is
Exposure North
Private Pool Yes
Building
Lot Description 1/4 to 1/2 Acre, Paved Road, Sidewalks, Treed Lot
Story 2.00
Foundation Stucco
Construction Status Resale
Schools
Elementary Schools Whispering Pines Elementary School
Middle Schools Eagles Landing Middle School
High Schools Olympic Heights Community High
Others
Pets Allowed No
HOA Fee Include Cable,Common Areas,Lawn Care,Manager,Recrtnal Facility
Senior Community No Hopa
Restrictions Buyer Approval,Lease OK w/Restrict,Tenant Approval
Security Features Burglar Alarm,Gate - Manned,Security Light,Security Patrol,Security Sys-Owned,TV Camera
Acceptable Financing Cash, Conventional
Horse Property No
Membership Fee Required No
Listing Terms Cash, Conventional
Financing Cash,Conventional

“My job is to find and attract mastery-based agents to the office, protect the culture, and make sure everyone is happy! ”



