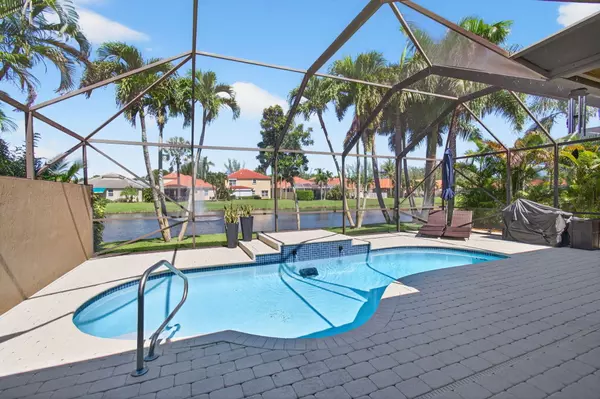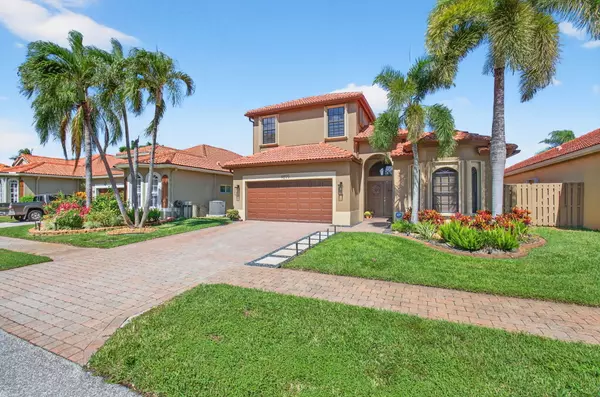4899 Tropical Garden DR Boynton Beach, FL 33436

Open House
Sat Nov 08, 2:00pm - 4:00pm
UPDATED:
Key Details
Property Type Single Family Home
Sub Type Single Family Detached
Listing Status Active
Purchase Type For Sale
Square Footage 2,297 sqft
Price per Sqft $326
Subdivision Gateway Gardens
MLS Listing ID RX-11134920
Style < 4 Floors,Multi-Level
Bedrooms 4
Full Baths 4
Construction Status Resale
HOA Fees $250/mo
HOA Y/N Yes
Leases Per Year 1
Year Built 2002
Annual Tax Amount $5,964
Tax Year 2024
Lot Size 5,750 Sqft
Property Sub-Type Single Family Detached
Property Description
Location
State FL
County Palm Beach
Community Gateway Gardens
Area 4590
Zoning PUD
Rooms
Other Rooms Family, Laundry-Inside, Loft
Master Bath Mstr Bdrm - Ground
Interior
Interior Features Closet Cabinets, Entry Lvl Lvng Area, Pantry, Split Bedroom, Upstairs Living Area, Volume Ceiling, Walk-in Closet
Heating Central, Electric
Cooling Ceiling Fan, Central, Electric
Flooring Tile, Vinyl Floor
Furnishings Unfurnished
Exterior
Exterior Feature Auto Sprinkler, Custom Lighting, Screened Patio
Parking Features 2+ Spaces, Drive - Decorative, Driveway, Garage - Attached
Garage Spaces 2.0
Pool Inground
Community Features Sold As-Is, Gated Community
Utilities Available Cable, Electric, Public Sewer, Public Water
Amenities Available Bike - Jog, Pool, Sidewalks, Street Lights, Tennis
Waterfront Description Lake
View Lake, Pool
Roof Type S-Tile
Present Use Sold As-Is
Exposure South
Private Pool Yes
Building
Lot Description < 1/4 Acre, Sidewalks
Story 2.00
Entry Level 2.00
Foundation CBS
Unit Floor 2
Construction Status Resale
Schools
Elementary Schools Hidden Oaks Elementary School
Middle Schools Christa Mcauliffe Middle School
High Schools Park Vista Community High School
Others
Pets Allowed Yes
HOA Fee Include Cable,Common Areas,Lawn Care,Recrtnal Facility
Senior Community No Hopa
Restrictions Interview Required,No Lease 1st Year
Security Features Gate - Unmanned
Acceptable Financing Cash, Conventional, FHA, VA
Horse Property No
Membership Fee Required No
Listing Terms Cash, Conventional, FHA, VA
Financing Cash,Conventional,FHA,VA
Pets Allowed Number Limit
Virtual Tour https://www.zillow.com/view-imx/c73796a3-95de-498a-bd4e-d7d869db9dbf?wl=true&setAttribution=mls&initialViewType=pano

“My job is to find and attract mastery-based agents to the office, protect the culture, and make sure everyone is happy! ”



