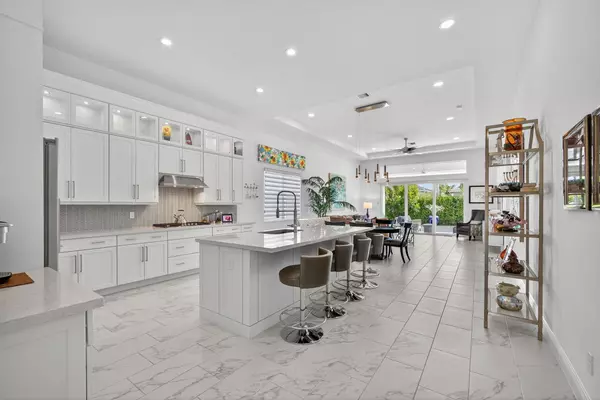10050 Regency WAY Palm Beach Gardens, FL 33412

UPDATED:
Key Details
Property Type Single Family Home
Sub Type Single Family Detached
Listing Status Active
Purchase Type For Sale
Square Footage 2,574 sqft
Price per Sqft $386
Subdivision Avenir Site Plan 2 Pod
MLS Listing ID RX-11133554
Bedrooms 3
Full Baths 3
Construction Status Resale
HOA Fees $412/mo
HOA Y/N Yes
Year Built 2023
Annual Tax Amount $16,738
Tax Year 2025
Lot Size 6,730 Sqft
Property Sub-Type Single Family Detached
Property Description
Location
State FL
County Palm Beach
Community Regency At Avenir
Area 5550
Zoning PDA(ci
Rooms
Other Rooms Den/Office, Great, Laundry-Inside, Storage
Master Bath Dual Sinks, Mstr Bdrm - Ground, Separate Shower, Separate Tub
Interior
Interior Features Closet Cabinets, Foyer, Kitchen Island, Laundry Tub, Pantry, Roman Tub, Volume Ceiling, Walk-in Closet
Heating Central, Gas
Cooling Central, Electric
Flooring Tile
Furnishings Furniture Negotiable
Exterior
Exterior Feature Auto Sprinkler, Covered Patio, Screened Patio
Parking Features 2+ Spaces, Driveway, Garage - Attached
Garage Spaces 2.0
Pool Heated, Inground
Community Features Gated Community
Utilities Available Electric, Gas Natural, Public Sewer, Public Water
Amenities Available Basketball, Bike - Jog, Billiards, Bocce Ball, Clubhouse, Community Room, Fitness Center, Fitness Trail, Game Room, Manager on Site, Pickleball, Picnic Area, Playground, Pool, Spa-Hot Tub, Street Lights, Tennis
Waterfront Description None
View Garden, Pool
Roof Type Concrete Tile,Flat Tile
Exposure West
Private Pool Yes
Building
Lot Description < 1/4 Acre
Story 1.00
Foundation Block, Concrete, Stucco
Construction Status Resale
Others
Pets Allowed Restricted
HOA Fee Include Common Areas,Lawn Care,Security
Senior Community Unverified
Restrictions Buyer Approval
Security Features Gate - Manned,Security Light,Security Sys-Owned
Acceptable Financing Cash, Conventional
Horse Property No
Membership Fee Required No
Listing Terms Cash, Conventional
Financing Cash,Conventional
Pets Allowed No Aggressive Breeds

“My job is to find and attract mastery-based agents to the office, protect the culture, and make sure everyone is happy! ”



