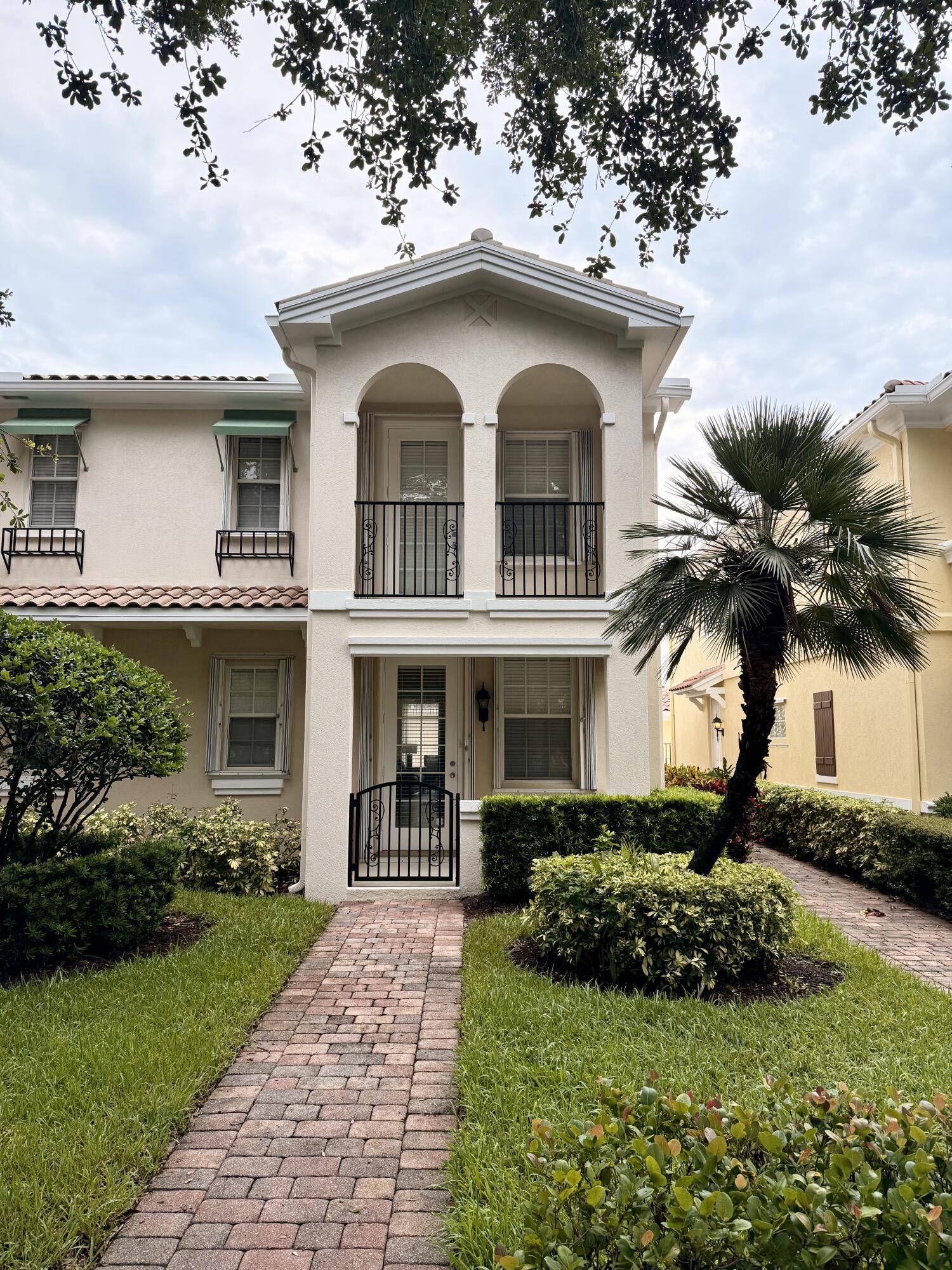1609 Jeaga DR Jupiter, FL 33458
UPDATED:
Key Details
Property Type Townhouse
Sub Type Townhouse
Listing Status Coming Soon
Purchase Type For Sale
Square Footage 1,830 sqft
Price per Sqft $341
Subdivision Tuscany At Abacoa 2
MLS Listing ID RX-11107372
Style Mediterranean,Multi-Level,Townhouse
Bedrooms 4
Full Baths 3
Construction Status Resale
HOA Fees $376/mo
HOA Y/N Yes
Year Built 2003
Annual Tax Amount $4,216
Tax Year 2024
Lot Size 3,633 Sqft
Property Sub-Type Townhouse
Property Description
Location
State FL
County Palm Beach
Area 5330
Zoning MXD(ci
Rooms
Other Rooms Great, Laundry-Util/Closet
Master Bath Dual Sinks, Mstr Bdrm - Upstairs, Separate Shower, Separate Tub, Whirlpool Spa
Interior
Interior Features Entry Lvl Lvng Area, Laundry Tub, Pantry, Pull Down Stairs, Roman Tub, Second/Third Floor Concrete, Walk-in Closet
Heating Central, Electric
Cooling Ceiling Fan, Central, Electric
Flooring Carpet, Ceramic Tile
Furnishings Furniture Negotiable
Exterior
Exterior Feature Auto Sprinkler, Awnings, Open Balcony, Screened Patio, Shutters
Parking Features 2+ Spaces, Driveway, Garage - Attached, Street
Garage Spaces 2.0
Pool Concrete, Heated, Inground
Community Features Sold As-Is
Utilities Available Cable, Electric, Public Sewer, Public Water, Water Available
Amenities Available Bike - Jog, Business Center, Clubhouse, Community Room, Fitness Center, Manager on Site, Pool, Sidewalks, Street Lights
Waterfront Description None
View Pool
Roof Type Concrete Tile,S-Tile
Present Use Sold As-Is
Exposure Southeast
Private Pool Yes
Building
Lot Description < 1/4 Acre
Story 2.00
Unit Features Multi-Level
Foundation CBS, Concrete, Stucco
Construction Status Resale
Schools
Elementary Schools Lighthouse Elementary School
Middle Schools Independence Middle School
High Schools William T. Dwyer High School
Others
Pets Allowed Yes
HOA Fee Include Cable,Common Areas,Lawn Care,Management Fees,Manager,Trash Removal
Senior Community No Hopa
Restrictions Buyer Approval,Lease OK w/Restrict,No RV,Tenant Approval
Security Features Security Sys-Owned
Acceptable Financing Cash, Conventional, FHA, VA
Horse Property No
Membership Fee Required No
Listing Terms Cash, Conventional, FHA, VA
Financing Cash,Conventional,FHA,VA
Pets Allowed No Aggressive Breeds
“My job is to find and attract mastery-based agents to the office, protect the culture, and make sure everyone is happy! ”

