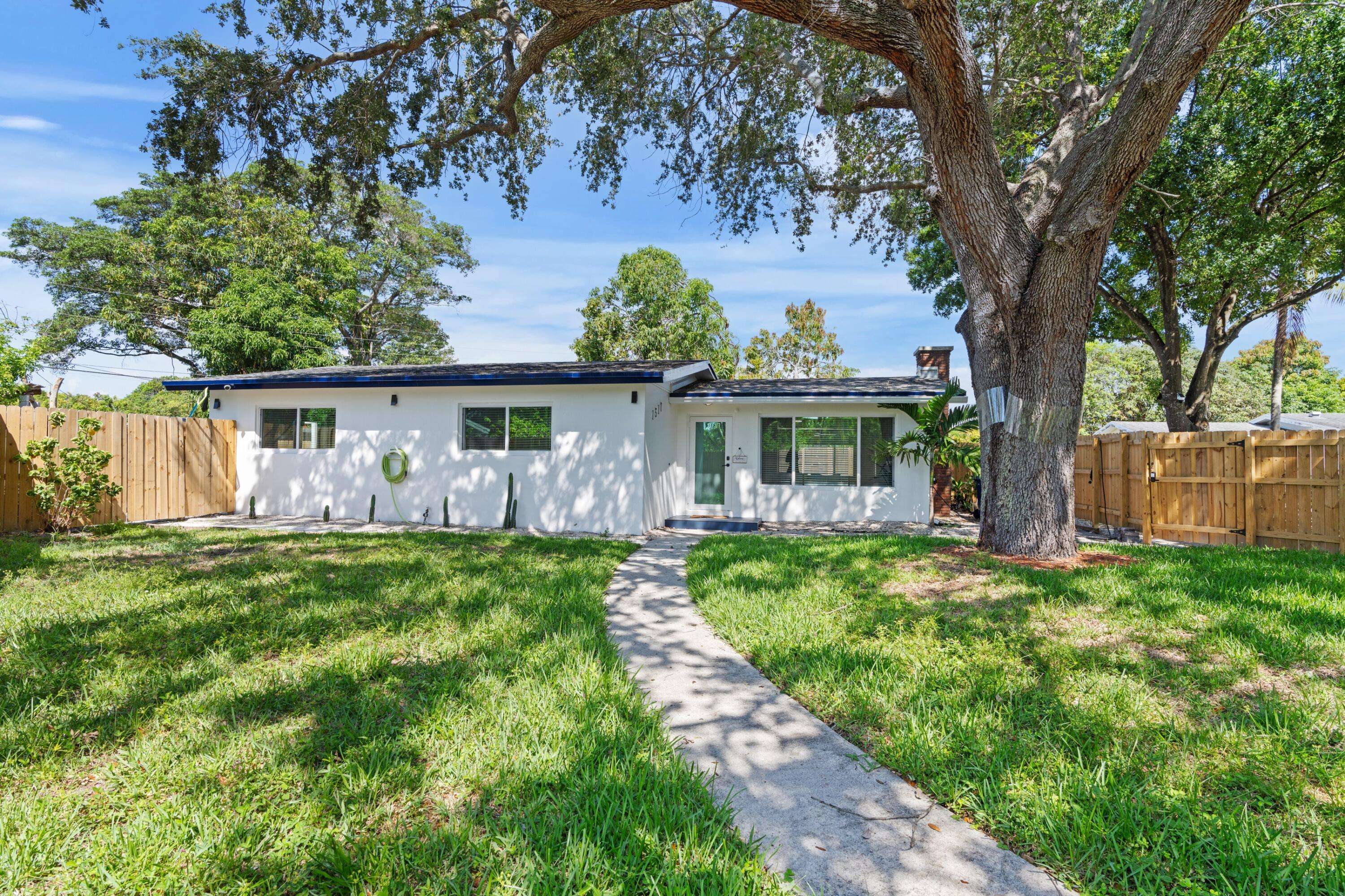1517 NW 12th AVE Fort Lauderdale, FL 33311
OPEN HOUSE
Sun Jun 01, 1:00pm - 3:00pm
UPDATED:
Key Details
Property Type Single Family Home
Sub Type Single Family Detached
Listing Status Active
Purchase Type For Sale
Square Footage 1,985 sqft
Price per Sqft $352
Subdivision Lauderdale Villas
MLS Listing ID RX-11094054
Style < 4 Floors
Bedrooms 4
Full Baths 3
Construction Status Resale
HOA Y/N No
Year Built 1952
Annual Tax Amount $9,406
Tax Year 2024
Lot Size 10,107 Sqft
Property Sub-Type Single Family Detached
Property Description
Location
State FL
County Broward
Community Lauderdale Villas
Area 3400
Zoning RS-8
Rooms
Other Rooms Den/Office, Family, Laundry-Inside, Maid/In-Law, Storage
Master Bath Dual Sinks, Mstr Bdrm - Ground, Separate Shower
Interior
Interior Features Closet Cabinets, Fireplace(s), Foyer, Pantry, Split Bedroom, Walk-in Closet
Heating Central, Electric
Cooling Central, Electric
Flooring Tile, Vinyl Floor
Furnishings Furniture Negotiable,Unfurnished
Exterior
Exterior Feature Fence, Fruit Tree(s), Open Patio, Shed
Parking Features Driveway
Pool Heated, Inground
Utilities Available Public Sewer, Public Water
Amenities Available Bike - Jog, Sidewalks, Street Lights
Waterfront Description None
View Garden, Pool
Exposure East
Private Pool Yes
Building
Lot Description < 1/4 Acre, Public Road, Sidewalks
Story 1.00
Foundation CBS
Construction Status Resale
Schools
Elementary Schools Sunland Park Elementary School
Middle Schools William Dandy Middle School
High Schools Dillard High School
Others
Pets Allowed Yes
Senior Community No Hopa
Restrictions None
Acceptable Financing Cash, Conventional, VA
Horse Property No
Membership Fee Required No
Listing Terms Cash, Conventional, VA
Financing Cash,Conventional,VA
Pets Allowed No Restrictions
Virtual Tour https://www.zillow.com/view-imx/15d8541c-884d-4a90-ac27-2ff0940abaf9?setAttribution=mls&wl=true&initialViewType=pano&utm_source=dashboard
“My job is to find and attract mastery-based agents to the office, protect the culture, and make sure everyone is happy! ”



