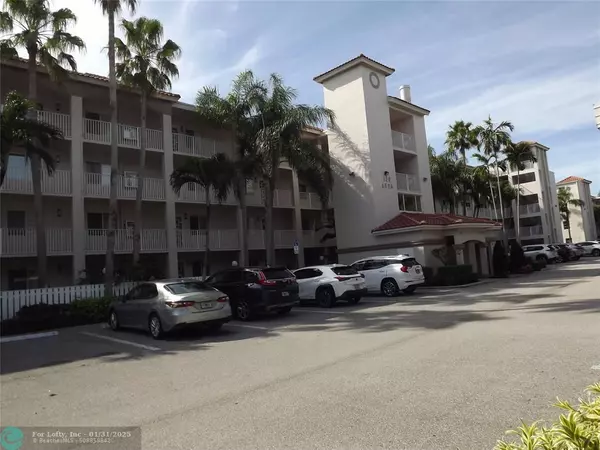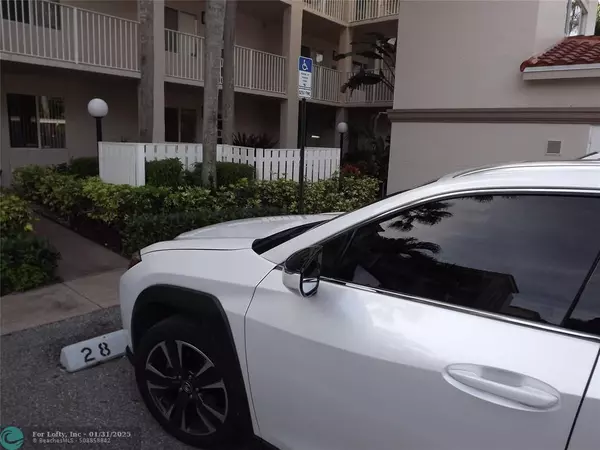6096 Huntwick Ter #104 Delray Beach, FL 33484
UPDATED:
02/01/2025 01:30 AM
Key Details
Property Type Condo
Sub Type Condo
Listing Status Active
Purchase Type For Sale
Square Footage 1,500 sqft
Price per Sqft $146
Subdivision Huntington Pointe
MLS Listing ID F10483290
Style Condo 1-4 Stories
Bedrooms 2
Full Baths 2
Construction Status Resale
HOA Fees $1,043/mo
HOA Y/N Yes
Year Built 1994
Annual Tax Amount $2,976
Tax Year 2023
Property Description
Location
State FL
County Palm Beach County
Community Huntington Pointe
Area Palm Beach 4630A; 4640B
Building/Complex Name Huntington Pointe
Rooms
Bedroom Description Entry Level
Other Rooms Den/Library/Office, Glassed Porch, Storage Room, Utility Room/Laundry
Dining Room Dining/Living Room, Eat-In Kitchen
Interior
Interior Features First Floor Entry, Built-Ins, Pantry, Split Bedroom, Walk-In Closets
Heating Central Heat, Electric Heat
Cooling Ceiling Fans, Central Cooling, Electric Cooling
Flooring Tile Floors
Equipment Dishwasher, Disposal, Dryer, Electric Range, Electric Water Heater, Elevator, Icemaker, Microwave, Refrigerator, Smoke Detector, Washer/Dryer Hook-Up
Exterior
Exterior Feature None
Community Features Gated Community
Amenities Available Billiard Room, Bocce Ball, Café/Restaurant, Clubhouse-Clubroom, Elevator, Fitness Center, Heated Pool, Hobby Room, Indoor Pool, Internet Included, Pickleball, Shuffleboard, Tennis, Trash Chute
Waterfront Description Lake Front
Water Access Y
Water Access Desc None
Private Pool No
Building
Unit Features Lake
Foundation Concrete Block Construction
Unit Floor 1
Construction Status Resale
Others
Pets Allowed No
HOA Fee Include 1043
Senior Community Verified
Restrictions No Lease; 1st Year Owned,Other Restrictions,Renting Limited
Security Features Guard At Site,Burglar Alarm
Acceptable Financing Cash, Conventional
Membership Fee Required No
Listing Terms Cash, Conventional
Special Listing Condition As Is

“My job is to find and attract mastery-based agents to the office, protect the culture, and make sure everyone is happy! ”



