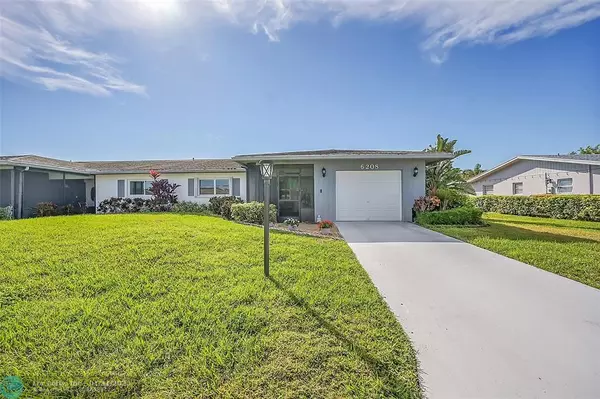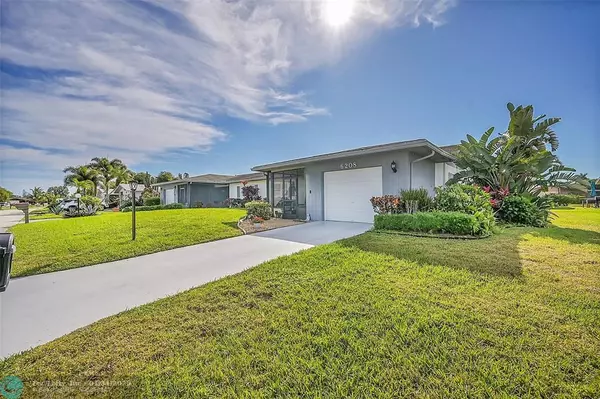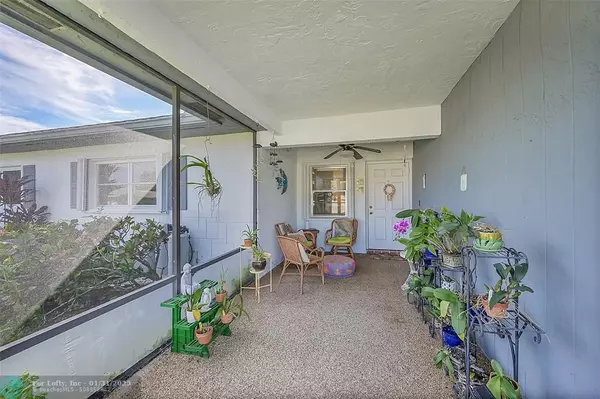6208 Overland Pl #6208 Delray Beach, FL 33484
UPDATED:
02/01/2025 01:30 PM
Key Details
Property Type Townhouse
Sub Type Villa
Listing Status Coming Soon
Purchase Type For Sale
Square Footage 1,527 sqft
Price per Sqft $196
Subdivision Delray Villas
MLS Listing ID F10482361
Style Villa Fee Simple
Bedrooms 2
Full Baths 2
Construction Status Resale
HOA Fees $270/mo
HOA Y/N Yes
Year Built 1981
Annual Tax Amount $1,223
Tax Year 2023
Property Description
Location
State FL
County Palm Beach County
Community Delray Villas
Area Palm Beach 4630A; 4640B
Building/Complex Name Delray Villas
Rooms
Bedroom Description Entry Level,Master Bedroom Ground Level
Other Rooms Family Room
Dining Room Eat-In Kitchen, Formal Dining
Interior
Interior Features First Floor Entry, Foyer Entry
Heating Central Heat, Electric Heat
Cooling Ceiling Fans, Central Cooling
Flooring Carpeted Floors, Tile Floors
Equipment Automatic Garage Door Opener, Dishwasher, Disposal, Dryer, Electric Range, Electric Water Heater, Microwave, Purifier/Sink, Refrigerator, Washer, Water Softener/Filter Owned
Furnishings Unfurnished
Exterior
Exterior Feature Patio, Screened Porch, Storm/Security Shutters
Parking Features Attached
Garage Spaces 1.0
Amenities Available Billiard Room, Bocce Ball, Clubhouse-Clubroom, Fitness Center, Hobby Room, Library, Other Amenities, Pickleball, Pool, Shuffleboard, Spa/Hot Tub, Tennis
Water Access N
Private Pool No
Building
Unit Features Garden View
Entry Level 1
Foundation Cbs Construction
Unit Floor 1
Construction Status Resale
Others
Pets Allowed Yes
HOA Fee Include 270
Senior Community Verified
Restrictions No Lease; 1st Year Owned,No Trucks/Rv'S
Security Features No Security,Other Security
Acceptable Financing Cash, Conventional, FHA, VA
Membership Fee Required No
Listing Terms Cash, Conventional, FHA, VA
Num of Pet 1
Special Listing Condition As Is
Pets Allowed Number Limit, Size Limit

“My job is to find and attract mastery-based agents to the office, protect the culture, and make sure everyone is happy! ”



