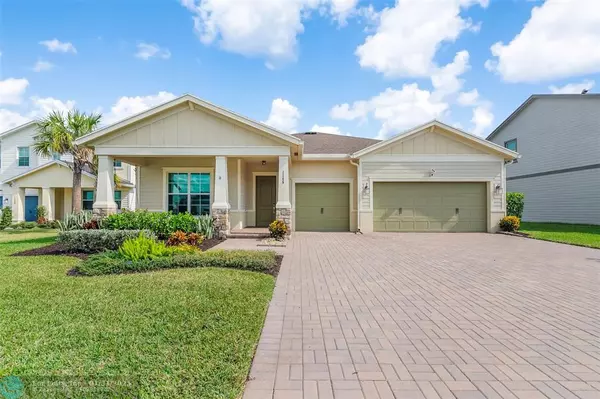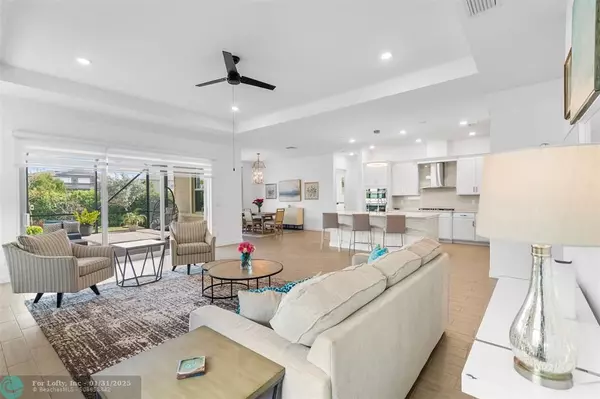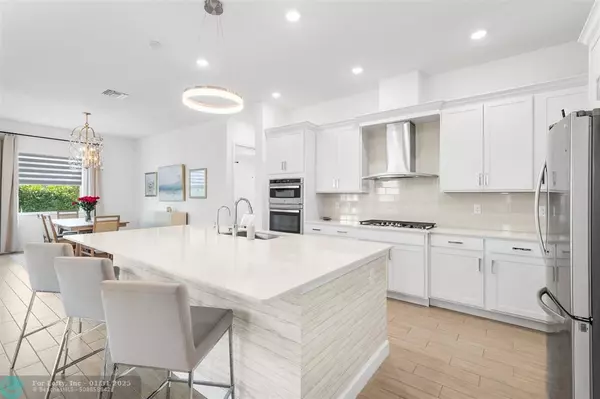1146 Chisel Plow Chase Loxahatchee, FL 33470
UPDATED:
01/31/2025 11:09 AM
Key Details
Property Type Single Family Home
Sub Type Single
Listing Status Active
Purchase Type For Sale
Square Footage 2,629 sqft
Price per Sqft $303
Subdivision Arden Pud Pod F W
MLS Listing ID F10482301
Style No Pool/No Water
Bedrooms 4
Full Baths 3
Construction Status Resale
HOA Fees $308/mo
HOA Y/N Yes
Year Built 2021
Annual Tax Amount $8,950
Tax Year 2023
Lot Size 10,145 Sqft
Property Description
Location
State FL
County Palm Beach County
Community Arden
Area Palm Beach 5540Ab; 5560Ab; 5590B
Rooms
Bedroom Description Master Bedroom Ground Level
Other Rooms Family Room, Great Room, Utility Room/Laundry
Dining Room Breakfast Area, Snack Bar/Counter
Interior
Interior Features First Floor Entry, Kitchen Island, Pantry, 3 Bedroom Split, Volume Ceilings, Walk-In Closets
Heating Central Heat
Cooling Ceiling Fans, Central Cooling
Flooring Tile Floors, Vinyl Floors
Equipment Automatic Garage Door Opener, Dishwasher, Disposal, Dryer, Gas Range, Microwave, Natural Gas, Refrigerator, Self Cleaning Oven, Smoke Detector, Wall Oven, Washer, Water Softener/Filter Owned
Furnishings Unfurnished
Exterior
Exterior Feature Patio, Screened Porch
Parking Features Attached
Garage Spaces 3.0
Community Features Gated Community
Water Access N
View Garden View
Roof Type Comp Shingle Roof
Private Pool No
Building
Lot Description 1/4 To Less Than 1/2 Acre Lot, Cul-De-Sac Lot, Interior Lot
Foundation Concrete Block Construction
Sewer Municipal Sewer
Water Municipal Water
Construction Status Resale
Others
Pets Allowed Yes
HOA Fee Include 308
Senior Community No HOPA
Restrictions Ok To Lease With Res
Acceptable Financing Cash, Conventional, FHA-Va Approved
Membership Fee Required No
Listing Terms Cash, Conventional, FHA-Va Approved
Num of Pet 3
Special Listing Condition As Is
Pets Allowed Number Limit

“My job is to find and attract mastery-based agents to the office, protect the culture, and make sure everyone is happy! ”



