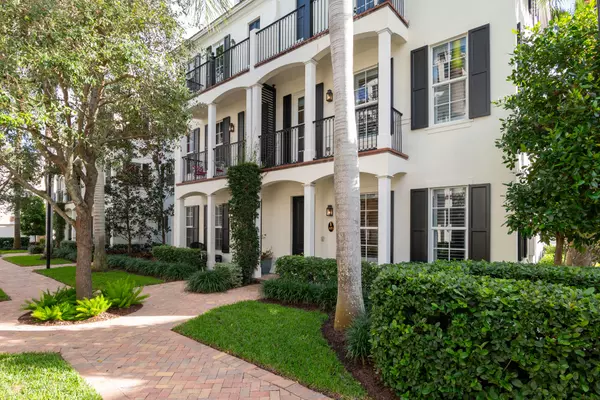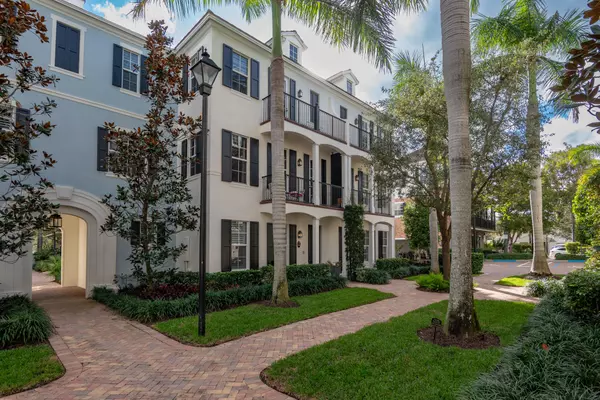105 S Cannery Row CIR Delray Beach, FL 33444
UPDATED:
01/31/2025 07:16 AM
Key Details
Property Type Townhouse
Sub Type Townhouse
Listing Status Active
Purchase Type For Sale
Square Footage 2,084 sqft
Price per Sqft $755
Subdivision Cannery Row
MLS Listing ID RX-11057382
Style < 4 Floors,Contemporary,Mediterranean,Multi-Level,Townhouse
Bedrooms 3
Full Baths 3
Half Baths 1
Construction Status Resale
HOA Fees $895/mo
HOA Y/N Yes
Year Built 2015
Annual Tax Amount $11,591
Tax Year 2024
Lot Size 1,612 Sqft
Property Description
Location
State FL
County Palm Beach
Area 4360
Zoning CBD(ci
Rooms
Other Rooms Laundry-Inside
Master Bath Dual Sinks, Mstr Bdrm - Upstairs
Interior
Interior Features Kitchen Island, Upstairs Living Area, Volume Ceiling, Walk-in Closet
Heating Central
Cooling Central
Flooring Tile, Wood Floor
Furnishings Unfurnished
Exterior
Exterior Feature Covered Balcony, Custom Lighting
Parking Features 2+ Spaces, Garage - Attached, Guest, Street
Garage Spaces 2.0
Community Features Sold As-Is
Utilities Available Cable, Electric, Public Sewer, Public Water
Amenities Available Clubhouse, Library, Pool
Waterfront Description None
View City, Garden
Roof Type Concrete Tile
Present Use Sold As-Is
Exposure North
Private Pool No
Building
Lot Description < 1/4 Acre, Corner Lot, Interior Lot, Private Road, Sidewalks, West of US-1
Story 3.00
Unit Features Corner,Multi-Level
Foundation CBS, Stucco
Construction Status Resale
Schools
Middle Schools Carver Middle School
High Schools Atlantic High School
Others
Pets Allowed Restricted
HOA Fee Include Common Areas,Insurance-Bldg,Lawn Care,Maintenance-Exterior,Management Fees,Parking,Pool Service,Reserve Funds,Roof Maintenance,Trash Removal
Senior Community No Hopa
Restrictions Buyer Approval,No Lease 1st Year
Acceptable Financing Cash, Conventional
Horse Property No
Membership Fee Required No
Listing Terms Cash, Conventional
Financing Cash,Conventional
“My job is to find and attract mastery-based agents to the office, protect the culture, and make sure everyone is happy! ”



