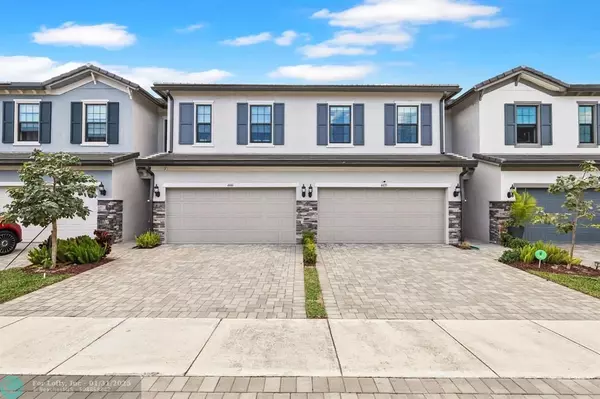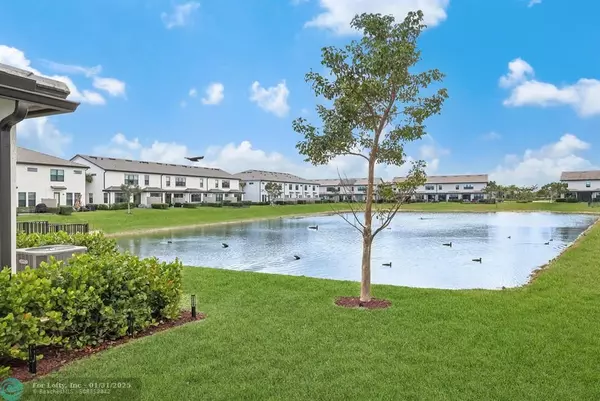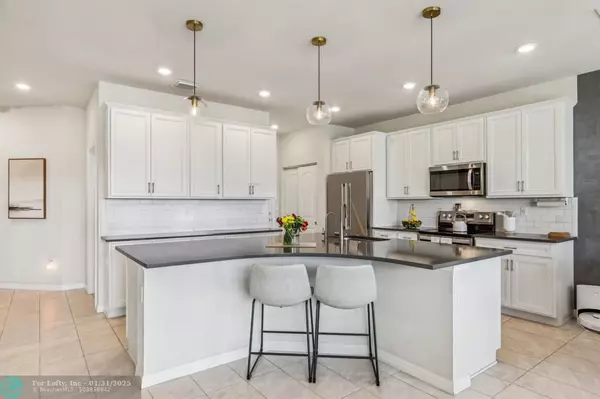4435 Appleton Circle E Fort Lauderdale, FL 33309
UPDATED:
02/01/2025 01:30 PM
Key Details
Property Type Single Family Home
Sub Type Single
Listing Status Coming Soon
Purchase Type For Sale
Square Footage 1,875 sqft
Price per Sqft $373
Subdivision Oak Tree Prop Redev
MLS Listing ID F10482856
Style WF/No Ocean Access
Bedrooms 3
Full Baths 2
Half Baths 1
Construction Status Resale
HOA Fees $332/mo
HOA Y/N Yes
Year Built 2022
Annual Tax Amount $10,107
Tax Year 2023
Property Description
Location
State FL
County Broward County
Community Pulte Homes
Area Ft Ldale Nw(3390-3400;3460;3540-3560;3720;3810)
Rooms
Bedroom Description 2 Master Suites,Master Bedroom Upstairs,Sitting Area - Master Bedroom
Other Rooms Loft, Utility Room/Laundry
Dining Room Dining/Living Room
Interior
Interior Features First Floor Entry
Heating Central Heat, Electric Heat
Cooling Ceiling Fans, Central Cooling, Electric Cooling
Flooring Carpeted Floors, Tile Floors
Equipment Automatic Garage Door Opener, Dishwasher, Disposal, Dryer, Electric Range, Electric Water Heater, Icemaker, Microwave, Refrigerator, Self Cleaning Oven, Smoke Detector, Washer
Exterior
Exterior Feature Barbecue, Courtyard, Exterior Lights, Patio
Garage Spaces 2.0
Community Features Gated Community
Waterfront Description Lake Front
Water Access Y
Water Access Desc Other
View Garden View, Lake
Roof Type Barrel Roof
Private Pool No
Building
Lot Description Less Than 1/4 Acre Lot
Foundation Concrete Block With Brick
Sewer Municipal Sewer
Water Municipal Water
Construction Status Resale
Others
Pets Allowed Yes
HOA Fee Include 332
Senior Community No HOPA
Restrictions Ok To Lease
Acceptable Financing Cash, USDA, FHA, VA
Membership Fee Required No
Listing Terms Cash, USDA, FHA, VA
Num of Pet 2
Pets Allowed Number Limit

“My job is to find and attract mastery-based agents to the office, protect the culture, and make sure everyone is happy! ”



