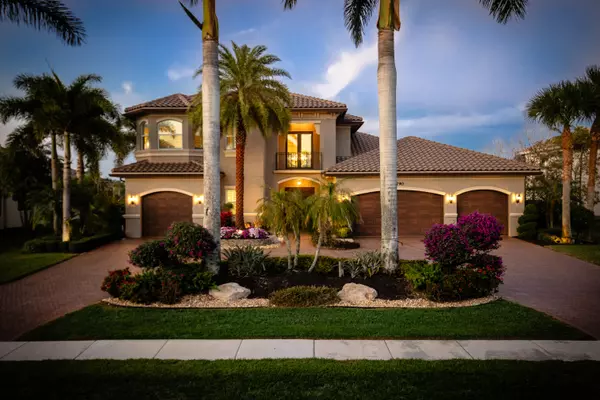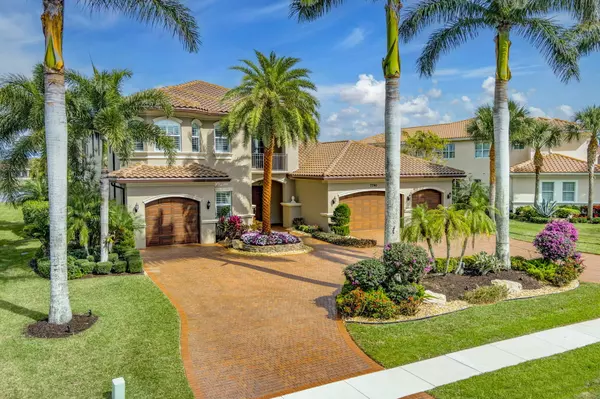7790 Maywood Crest DR Palm Beach Gardens, FL 33412
UPDATED:
01/31/2025 05:59 PM
Key Details
Property Type Single Family Home
Sub Type Single Family Detached
Listing Status Active
Purchase Type For Sale
Square Footage 4,310 sqft
Price per Sqft $426
Subdivision Bayhill Estates
MLS Listing ID RX-11057242
Style Contemporary
Bedrooms 4
Full Baths 4
Half Baths 1
Construction Status Resale
HOA Fees $294/mo
HOA Y/N Yes
Year Built 2015
Annual Tax Amount $12,971
Tax Year 2024
Lot Size 0.507 Acres
Property Description
Location
State FL
County Palm Beach
Area 5540
Zoning RL3
Rooms
Other Rooms Den/Office, Family, Great, Laundry-Inside, Loft, Storage
Master Bath 2 Master Suites, Dual Sinks, Mstr Bdrm - Ground, Mstr Bdrm - Sitting, Mstr Bdrm - Upstairs, Separate Shower, Separate Tub
Interior
Interior Features Built-in Shelves, Closet Cabinets, Entry Lvl Lvng Area, Foyer, French Door, Kitchen Island, Laundry Tub, Pantry, Roman Tub, Split Bedroom, Upstairs Living Area, Volume Ceiling, Walk-in Closet
Heating Central, Zoned
Cooling Central, Zoned
Flooring Marble, Wood Floor
Furnishings Furniture Negotiable
Exterior
Exterior Feature Auto Sprinkler, Covered Balcony, Custom Lighting, Fence, Lake/Canal Sprinkler, Open Patio, Zoned Sprinkler
Parking Features Drive - Circular, Drive - Decorative, Garage - Attached, Guest
Garage Spaces 4.0
Pool Heated
Community Features Deed Restrictions, Disclosure, Gated Community
Utilities Available Cable, Electric, Public Sewer, Public Water
Amenities Available Basketball, Golf Course, Park, Sidewalks, Street Lights, Tennis
Waterfront Description Lake
View Garden, Lake, Pool
Roof Type Barrel
Present Use Deed Restrictions,Disclosure
Exposure South
Private Pool Yes
Building
Lot Description 1/2 to < 1 Acre, Paved Road, Private Road, Sidewalks
Story 2.00
Foundation CBS
Construction Status Resale
Others
Pets Allowed Yes
HOA Fee Include Cable,Common Areas,Management Fees,Recrtnal Facility
Senior Community No Hopa
Restrictions Buyer Approval,Commercial Vehicles Prohibited
Security Features Gate - Manned,Security Sys-Owned
Acceptable Financing Cash, Conventional
Horse Property No
Membership Fee Required No
Listing Terms Cash, Conventional
Financing Cash,Conventional
“My job is to find and attract mastery-based agents to the office, protect the culture, and make sure everyone is happy! ”



