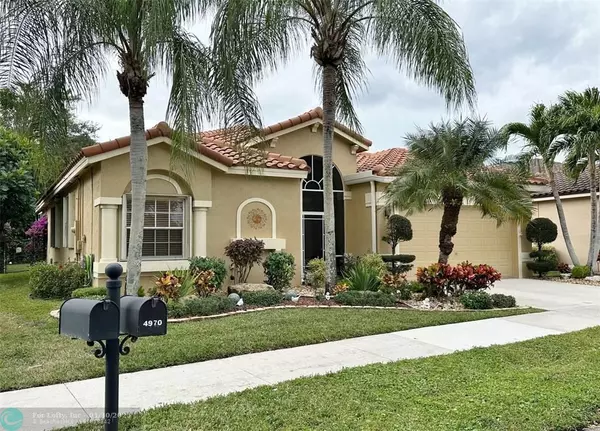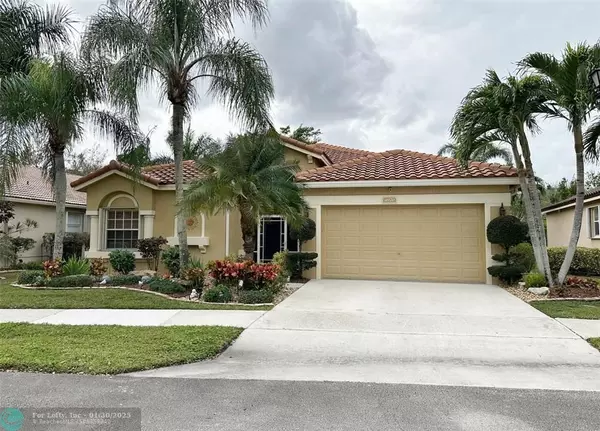4970 Swans Ln Coconut Creek, FL 33073
UPDATED:
01/30/2025 02:15 AM
Key Details
Property Type Single Family Home
Sub Type Single
Listing Status Active
Purchase Type For Sale
Square Footage 1,906 sqft
Price per Sqft $341
Subdivision Regency Lakes At Coconut
MLS Listing ID F10483506
Style Pool Only
Bedrooms 3
Full Baths 2
Construction Status Resale
HOA Fees $380/mo
HOA Y/N Yes
Year Built 1997
Annual Tax Amount $5,087
Tax Year 2023
Lot Size 7,515 Sqft
Property Description
Location
State FL
County Broward County
Area North Broward Turnpike To 441 (3511-3524)
Zoning PUD
Rooms
Bedroom Description At Least 1 Bedroom Ground Level,Master Bedroom Ground Level
Other Rooms Utility Room/Laundry
Dining Room Eat-In Kitchen, Formal Dining, Snack Bar/Counter
Interior
Interior Features First Floor Entry, Roman Tub, Vaulted Ceilings, Walk-In Closets
Heating Central Heat, Electric Heat
Cooling Air Purifier, Ceiling Fans, Central Cooling, Electric Cooling
Flooring Ceramic Floor, Wood Floors
Equipment Automatic Garage Door Opener, Dishwasher, Disposal, Dryer, Electric Range, Electric Water Heater, Icemaker, Microwave, Refrigerator, Self Cleaning Oven, Washer
Furnishings Furniture Negotiable
Exterior
Exterior Feature Deck, Exterior Lighting, Exterior Lights, Fence, Patio, Screened Porch, Storm/Security Shutters
Parking Features Attached
Garage Spaces 2.0
Pool Below Ground Pool, Heated, Salt Chlorination
Community Features Gated Community
Water Access N
View Pool Area View
Roof Type Curved/S-Tile Roof
Private Pool No
Building
Lot Description Less Than 1/4 Acre Lot, Cul-De-Sac Lot
Foundation Concrete Block Construction
Sewer Municipal Sewer
Water Municipal Water
Construction Status Resale
Schools
Elementary Schools Tradewinds
Middle Schools Lyons Creek
High Schools Monarch
Others
Pets Allowed Yes
HOA Fee Include 380
Senior Community No HOPA
Restrictions Assoc Approval Required,Ok To Lease
Acceptable Financing Cash, Conventional
Membership Fee Required Yes
Listing Terms Cash, Conventional
Pets Allowed No Aggressive Breeds

“My job is to find and attract mastery-based agents to the office, protect the culture, and make sure everyone is happy! ”



