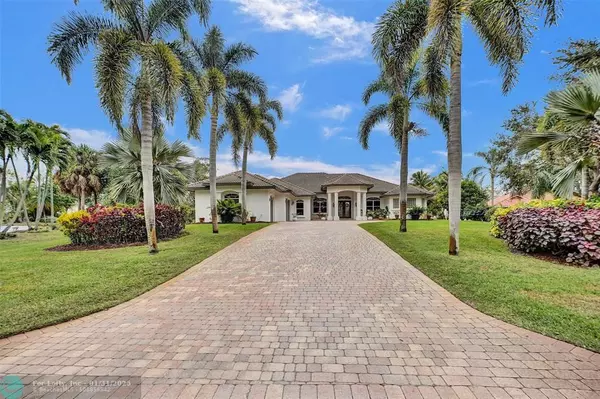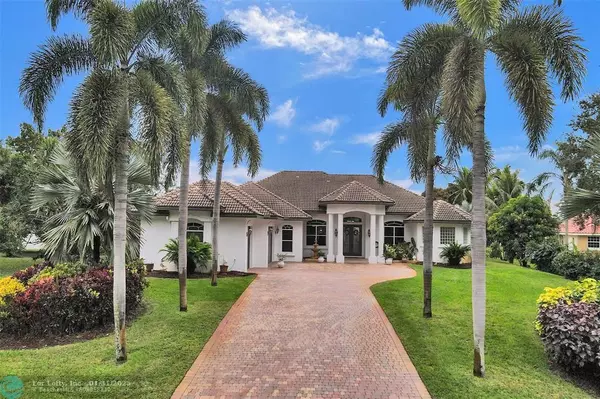8426 Sawpine Rd Delray Beach, FL 33446
OPEN HOUSE
Sun Feb 02, 1:00pm - 4:00pm
UPDATED:
01/31/2025 03:19 PM
Key Details
Property Type Single Family Home
Sub Type Single
Listing Status Active
Purchase Type For Sale
Square Footage 4,623 sqft
Price per Sqft $385
Subdivision Delray Lakes Estates
MLS Listing ID F10483278
Style Pool Only
Bedrooms 5
Full Baths 4
Half Baths 1
Construction Status Resale
HOA Fees $233/mo
HOA Y/N Yes
Total Fin. Sqft 44254
Year Built 2004
Annual Tax Amount $10,826
Tax Year 2023
Lot Size 1.016 Acres
Property Description
Location
State FL
County Palm Beach County
Area Palm Beach 4730A; 4740B; 4840A; 4850B
Zoning RE
Rooms
Bedroom Description 2 Master Suites,Entry Level,Master Bedroom Ground Level
Other Rooms Den/Library/Office, Family Room, Media Room
Interior
Interior Features First Floor Entry, Kitchen Island, French Doors, Pantry, Roman Tub, Split Bedroom, Walk-In Closets
Heating Central Heat, Electric Heat
Cooling Central Cooling, Electric Cooling
Flooring Marble Floors, Tile Floors, Wood Floors
Equipment Central Vacuum, Dishwasher, Disposal, Dryer, Microwave, Refrigerator, Smoke Detector, Wall Oven, Washer
Exterior
Exterior Feature Barbecue, Fruit Trees, High Impact Doors, Patio, Privacy Wall
Parking Features Attached
Garage Spaces 3.0
Pool Below Ground Pool
Community Features Gated Community
Water Access N
View Garden View, Pool Area View
Roof Type Curved/S-Tile Roof
Private Pool No
Building
Lot Description 1 To Less Than 2 Acre Lot
Foundation Concrete Block Construction
Sewer Septic Tank
Water Municipal Water
Construction Status Resale
Others
Pets Allowed Yes
HOA Fee Include 233
Senior Community No HOPA
Restrictions Assoc Approval Required,Other Restrictions
Acceptable Financing Cash, Conventional, VA
Membership Fee Required No
Listing Terms Cash, Conventional, VA
Pets Allowed No Restrictions

“My job is to find and attract mastery-based agents to the office, protect the culture, and make sure everyone is happy! ”



