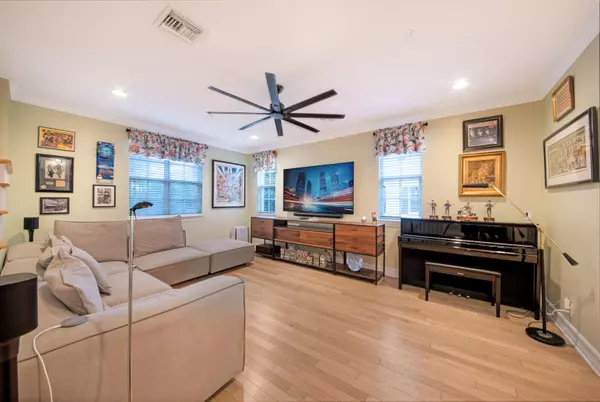381 W Mallory CIR Delray Beach, FL 33483
UPDATED:
01/29/2025 03:04 PM
Key Details
Property Type Townhouse
Sub Type Townhouse
Listing Status Active
Purchase Type For Sale
Square Footage 2,046 sqft
Price per Sqft $586
Subdivision Mallory Square
MLS Listing ID RX-11056213
Style Mediterranean
Bedrooms 3
Full Baths 3
Half Baths 1
Construction Status Resale
HOA Fees $650/mo
HOA Y/N Yes
Year Built 2003
Annual Tax Amount $13,277
Tax Year 2024
Property Description
Location
State FL
County Palm Beach
Community Mallory Square
Area 4370
Zoning CBD(ci
Rooms
Other Rooms Great, Laundry-Inside
Master Bath Dual Sinks, Mstr Bdrm - Upstairs, Separate Shower, Separate Tub
Interior
Interior Features Ctdrl/Vault Ceilings, Foyer, Split Bedroom, Volume Ceiling, Walk-in Closet
Heating Central
Cooling Central
Flooring Tile, Wood Floor
Furnishings Unfurnished
Exterior
Exterior Feature Auto Sprinkler, Open Balcony
Parking Features Garage - Attached
Garage Spaces 2.0
Community Features Sold As-Is
Utilities Available Cable, Electric, Public Sewer, Public Water
Amenities Available Pool
Waterfront Description None
View Garden
Roof Type Other
Present Use Sold As-Is
Exposure North
Private Pool No
Building
Lot Description < 1/4 Acre
Story 3.00
Foundation CBS
Unit Floor 1
Construction Status Resale
Schools
Elementary Schools Pine Grove Elementary School
Middle Schools Carver Middle School
High Schools Atlantic High School
Others
Pets Allowed Yes
HOA Fee Include Common Areas
Senior Community No Hopa
Restrictions Buyer Approval,Commercial Vehicles Prohibited,Interview Required,No Boat,No RV
Security Features Security Sys-Owned
Acceptable Financing Cash, Conventional, FHA, VA
Horse Property No
Membership Fee Required No
Listing Terms Cash, Conventional, FHA, VA
Financing Cash,Conventional,FHA,VA
Pets Allowed No Aggressive Breeds, Number Limit, Size Limit
“My job is to find and attract mastery-based agents to the office, protect the culture, and make sure everyone is happy! ”



