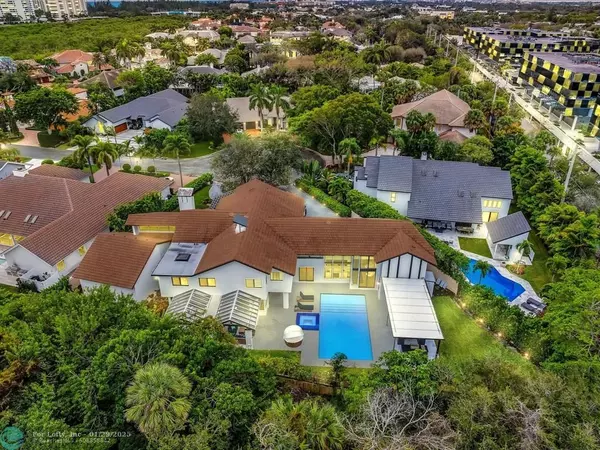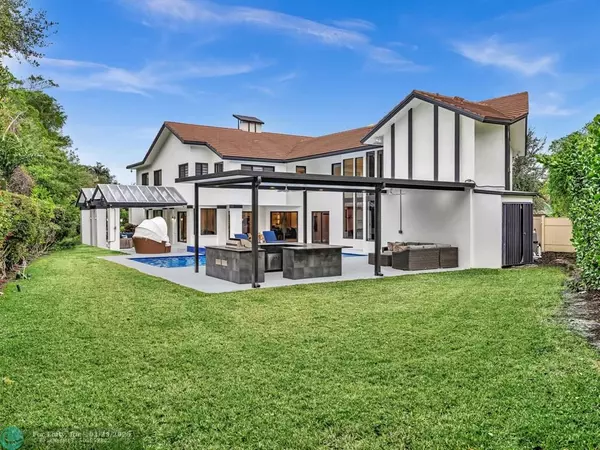525 Sandpiper Way Boca Raton, FL 33431
UPDATED:
01/29/2025 05:30 PM
Key Details
Property Type Single Family Home
Sub Type Single
Listing Status Active
Purchase Type For Sale
Square Footage 8,445 sqft
Price per Sqft $592
Subdivision The Sanctuary
MLS Listing ID F10482051
Style Pool Only
Bedrooms 7
Full Baths 6
Half Baths 2
Construction Status Resale
HOA Fees $2,054/mo
HOA Y/N Yes
Year Built 1984
Annual Tax Amount $42,593
Tax Year 2023
Lot Size 0.450 Acres
Property Description
Location
State FL
County Palm Beach County
Area Palm Bch 4180;4190;4240;4250;4260;4270;4280;4290
Zoning R1B
Rooms
Bedroom Description At Least 1 Bedroom Ground Level,Master Bedroom Upstairs
Other Rooms Den/Library/Office, Family Room, Great Room
Dining Room Dining/Living Room, Family/Dining Combination, Snack Bar/Counter
Interior
Interior Features First Floor Entry, Bar, Built-Ins, Closet Cabinetry, Kitchen Island, Walk-In Closets
Heating Central Heat
Cooling Central Cooling
Flooring Carpeted Floors, Tile Floors, Wood Floors
Equipment Automatic Garage Door Opener, Dishwasher, Disposal, Dryer, Electric Range, Gas Range, Microwave, Refrigerator, Smoke Detector, Washer
Exterior
Exterior Feature Barbecue, Built-In Grill, Exterior Lighting, Fence, High Impact Doors, Outdoor Shower
Garage Spaces 2.0
Pool Below Ground Pool
Community Features Gated Community
Water Access N
View Garden View, Pool Area View
Roof Type Barrel Roof
Private Pool No
Building
Lot Description 1/4 To Less Than 1/2 Acre Lot
Foundation Concrete Block Construction, Cbs Construction
Sewer Municipal Sewer
Water Municipal Water
Construction Status Resale
Others
Pets Allowed Yes
HOA Fee Include 2054
Senior Community No HOPA
Restrictions Assoc Approval Required
Acceptable Financing Cash, Conventional
Membership Fee Required No
Listing Terms Cash, Conventional
Pets Allowed No Aggressive Breeds

“My job is to find and attract mastery-based agents to the office, protect the culture, and make sure everyone is happy! ”



