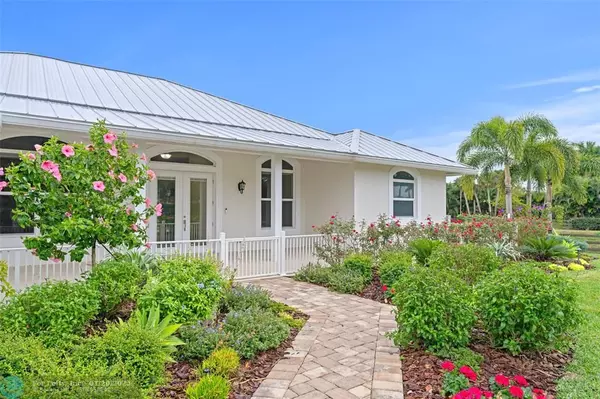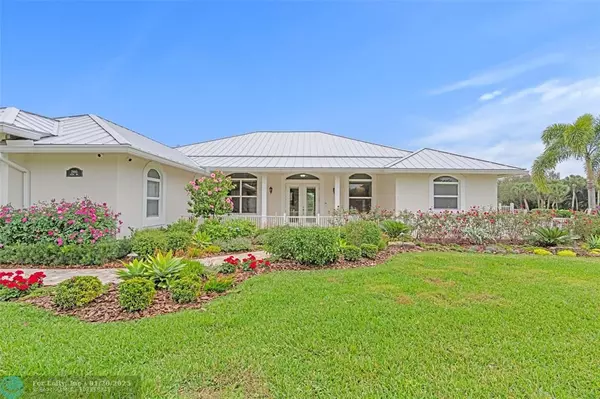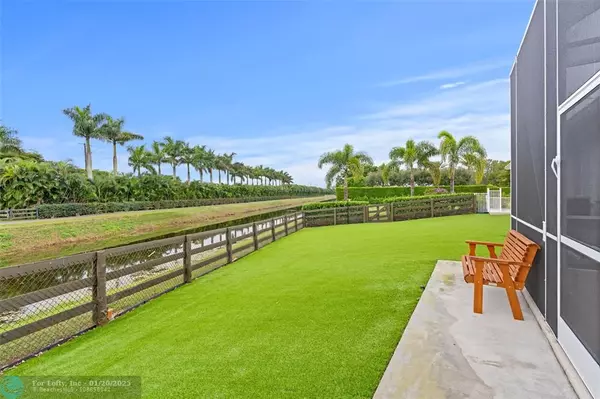2980 Cessna Way Wellington, FL 33414
UPDATED:
01/21/2025 02:45 AM
Key Details
Property Type Single Family Home
Sub Type Single
Listing Status Coming Soon
Purchase Type For Sale
Square Footage 4,410 sqft
Price per Sqft $612
Subdivision Wellington Aero Club
MLS Listing ID F10482156
Style WF/Pool/No Ocean Access
Bedrooms 5
Full Baths 4
Construction Status Resale
HOA Fees $260/mo
HOA Y/N Yes
Year Built 1999
Annual Tax Amount $13,859
Tax Year 2023
Lot Size 1.019 Acres
Property Description
Location
State FL
County Palm Beach County
Area Palm Beach 5520; 5530; 5570; 5580
Zoning RE
Rooms
Bedroom Description 2 Master Suites,Master Bedroom Ground Level
Other Rooms Den/Library/Office, Family Room, Maid/In-Law Quarters, Storage Room, Utility Room/Laundry
Interior
Interior Features First Floor Entry, Fireplace, Foyer Entry, French Doors, 3 Bedroom Split, Volume Ceilings, Walk-In Closets
Heating Central Heat
Cooling Central Cooling
Flooring Ceramic Floor, Wood Floors
Equipment Automatic Garage Door Opener, Dishwasher, Disposal, Dryer
Furnishings Unfurnished
Exterior
Exterior Feature Built-In Grill, Exterior Lighting, Fence, High Impact Doors, Open Porch, Patio, Screened Porch
Garage Spaces 3.0
Pool Below Ground Pool, Child Gate Fence, Private Pool
Waterfront Description Canal Front
Water Access Y
Water Access Desc None
View Canal
Roof Type Metal Roof
Private Pool No
Building
Lot Description 1 To Less Than 2 Acre Lot
Foundation Concrete Block Construction, Cbs Construction
Sewer Septic Tank
Water Municipal Water
Construction Status Resale
Schools
Elementary Schools Binks Forest
Others
Pets Allowed Yes
HOA Fee Include 260
Senior Community No HOPA
Restrictions Assoc Approval Required,No Restrictions
Acceptable Financing Cash, Conventional
Membership Fee Required No
Listing Terms Cash, Conventional
Pets Allowed No Restrictions

“My job is to find and attract mastery-based agents to the office, protect the culture, and make sure everyone is happy! ”



