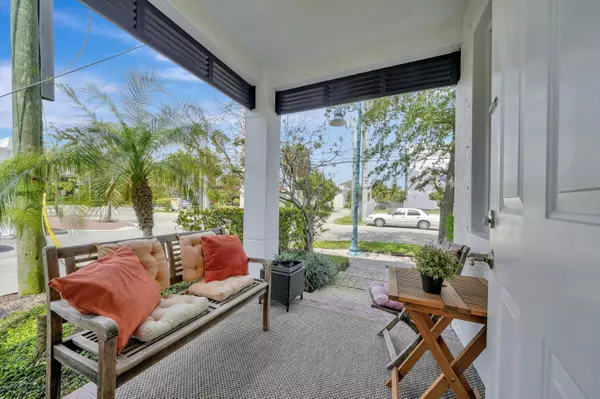260 NE 3rd ST 4-F Delray Beach, FL 33444
UPDATED:
01/19/2025 11:24 PM
Key Details
Property Type Townhouse
Sub Type Townhouse
Listing Status Active
Purchase Type For Sale
Square Footage 1,872 sqft
Price per Sqft $520
Subdivision Pineapple Grove Village Condo
MLS Listing ID RX-11053559
Style Multi-Level,Townhouse
Bedrooms 3
Full Baths 3
Half Baths 1
Construction Status Resale
HOA Fees $1,180/mo
HOA Y/N Yes
Min Days of Lease 180
Leases Per Year 2
Year Built 2004
Annual Tax Amount $5,167
Tax Year 2024
Property Description
Location
State FL
County Palm Beach
Community Pineapple Grove Village Condo
Area 4360
Zoning RES
Rooms
Other Rooms Great, Laundry-Inside, Laundry-Util/Closet
Master Bath Mstr Bdrm - Upstairs, Separate Shower
Interior
Interior Features Split Bedroom, Upstairs Living Area, Walk-in Closet
Heating Central
Cooling Central
Flooring Ceramic Tile
Furnishings Unfurnished
Exterior
Exterior Feature Awnings, Fence
Parking Features Driveway, Garage - Attached, Street
Garage Spaces 1.0
Community Features Corporate Owned, Disclosure, Sold As-Is, Gated Community
Utilities Available Cable, Public Sewer, Public Water
Amenities Available Business Center, Clubhouse, Extra Storage, Fitness Center, Manager on Site, Pool, Sauna, Sidewalks
Waterfront Description None
View City
Roof Type Metal
Present Use Corporate Owned,Disclosure,Sold As-Is
Exposure North
Private Pool No
Building
Lot Description Sidewalks
Story 3.00
Unit Features Corner,Multi-Level
Foundation CBS
Unit Floor 1
Construction Status Resale
Schools
Middle Schools Carver Community Middle School
High Schools Atlantic High School
Others
Pets Allowed Restricted
HOA Fee Include Cable,Common Areas,Insurance-Bldg,Lawn Care,Maintenance-Exterior,Management Fees,Manager,Pest Control,Pool Service,Reserve Funds,Roof Maintenance,Trash Removal
Senior Community No Hopa
Restrictions Buyer Approval,Commercial Vehicles Prohibited,Interview Required,Lease OK w/Restrict,Maximum # Vehicles,No Lease 1st Year,Tenant Approval
Security Features Gate - Unmanned
Acceptable Financing Cash, Conventional
Horse Property No
Membership Fee Required No
Listing Terms Cash, Conventional
Financing Cash,Conventional
Pets Allowed No Aggressive Breeds, Size Limit
“My job is to find and attract mastery-based agents to the office, protect the culture, and make sure everyone is happy! ”



