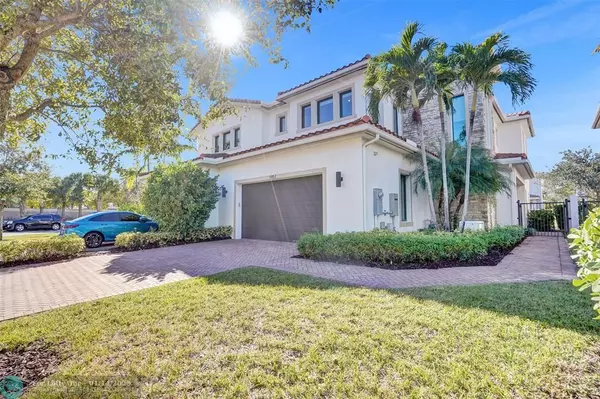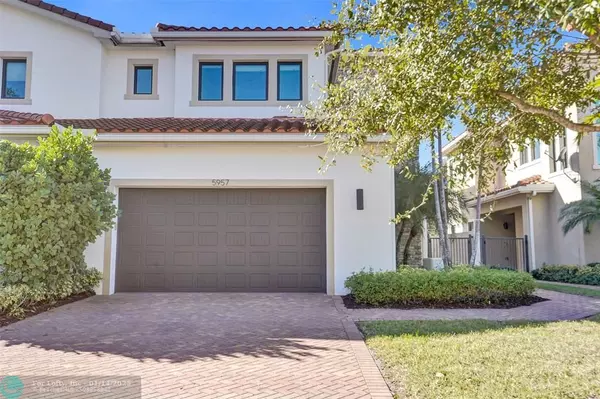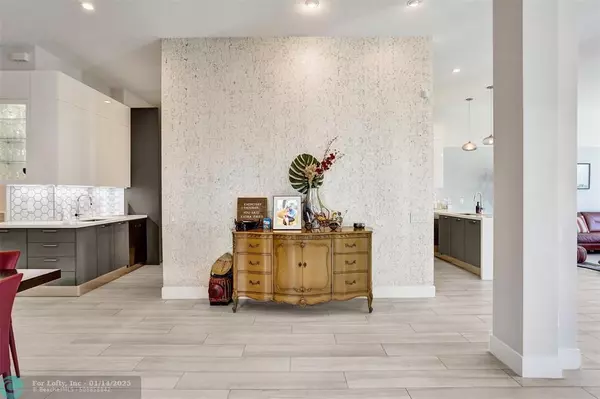5957 Brookfield Cir Hollywood, FL 33312
UPDATED:
01/15/2025 04:30 AM
Key Details
Property Type Single Family Home
Sub Type Single
Listing Status Active
Purchase Type For Sale
Square Footage 3,136 sqft
Price per Sqft $535
Subdivision Preserve At Emerald Hills
MLS Listing ID F10480156
Style No Pool/No Water
Bedrooms 4
Full Baths 4
Half Baths 1
Construction Status New Construction
HOA Fees $412/mo
HOA Y/N Yes
Year Built 2017
Annual Tax Amount $14,951
Tax Year 2024
Lot Size 5,369 Sqft
Property Description
Additional post closing upgrades include enhanced staircase case, the removal of walls and ceilings on ground floor resulting in a greatly enhanced and grand feel, as well as proving more natural light. Oversized backyard, upgraded outdoor kitchen includes grill, sink and plenty of space to host events.
All bedrooms have custom closest. Oversized generator. Walking distance to houses of worship, shops, restaurants, mintes from the 95 and turnpike and Hard Rock hotel.
Location
State FL
County Broward County
Area Hollywood Central (3070-3100)
Zoning PD
Rooms
Bedroom Description Master Bedroom Upstairs,Other
Other Rooms Family Room, Other, Storage Room, Utility Room/Laundry
Dining Room Formal Dining
Interior
Interior Features First Floor Entry, Foyer Entry
Heating Central Heat, Electric Heat
Cooling Central Cooling, Electric Cooling
Flooring Other Floors
Equipment Automatic Garage Door Opener, Dishwasher, Disposal, Gas Range, Gas Water Heater, Microwave, Natural Gas, Wall Oven, Washer
Exterior
Exterior Feature Fence, Room For Pool
Parking Features Attached
Garage Spaces 2.0
Community Features Gated Community
Water Access N
View Garden View
Roof Type Barrel Roof,Concrete Roof
Private Pool No
Building
Lot Description Less Than 1/4 Acre Lot
Foundation Concrete Block Construction, Cbs Construction
Sewer Municipal Sewer
Water Municipal Water
Construction Status New Construction
Others
Pets Allowed Yes
HOA Fee Include 412
Senior Community No HOPA
Restrictions Ok To Lease
Acceptable Financing Cash, Conventional
Membership Fee Required No
Listing Terms Cash, Conventional
Pets Allowed No Aggressive Breeds

“My job is to find and attract mastery-based agents to the office, protect the culture, and make sure everyone is happy! ”



