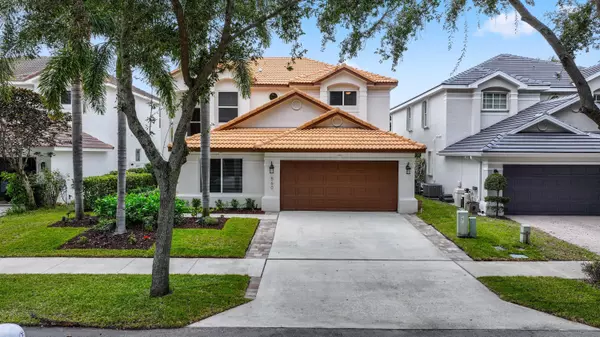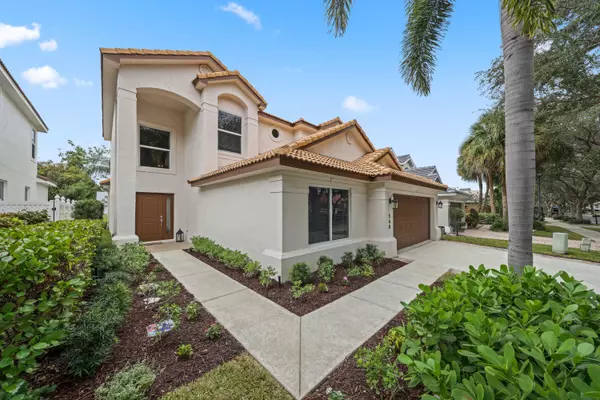560 Anchor PT Delray Beach, FL 33444
UPDATED:
01/19/2025 03:25 PM
Key Details
Property Type Single Family Home
Sub Type Single Family Detached
Listing Status Active Under Contract
Purchase Type For Sale
Square Footage 2,696 sqft
Price per Sqft $482
Subdivision Delray Lakes
MLS Listing ID RX-11051845
Bedrooms 4
Full Baths 3
Construction Status Resale
HOA Fees $258/mo
HOA Y/N Yes
Year Built 2001
Annual Tax Amount $5,838
Tax Year 2024
Lot Size 6,487 Sqft
Property Description
Location
State FL
County Palm Beach
Community Delray Lakes
Area 4460
Zoning PRD-4(
Rooms
Other Rooms Attic, Den/Office, Family, Laundry-Inside, Loft
Master Bath Dual Sinks, Mstr Bdrm - Ground, Separate Shower
Interior
Interior Features Closet Cabinets, Foyer, Pantry, Split Bedroom, Volume Ceiling, Walk-in Closet
Heating Central, Electric
Cooling Ceiling Fan, Central, Electric
Flooring Marble, Tile, Vinyl Floor
Furnishings Unfurnished
Exterior
Exterior Feature Auto Sprinkler, Open Patio, Room for Pool, Zoned Sprinkler
Parking Features Driveway, Garage - Attached
Garage Spaces 2.0
Community Features Sold As-Is, Gated Community
Utilities Available Cable, Electric, Public Sewer, Public Water
Amenities Available Pickleball, Picnic Area, Playground, Pool, Sidewalks, Street Lights, Tennis
Waterfront Description Lake
Water Access Desc Ramp
View Lake
Roof Type S-Tile
Present Use Sold As-Is
Exposure East
Private Pool No
Building
Lot Description < 1/4 Acre, Paved Road, Private Road, Sidewalks
Story 2.00
Foundation CBS
Construction Status Resale
Schools
Elementary Schools Plumosa School Of The Arts
Middle Schools Carver Middle School
High Schools Atlantic High School
Others
Pets Allowed Yes
HOA Fee Include Cable,Common Areas,Management Fees,Recrtnal Facility,Security
Senior Community No Hopa
Restrictions Buyer Approval,Commercial Vehicles Prohibited,Interview Required,No Lease 1st Year,No RV
Security Features Gate - Unmanned
Acceptable Financing Cash, Conventional
Horse Property No
Membership Fee Required No
Listing Terms Cash, Conventional
Financing Cash,Conventional
“My job is to find and attract mastery-based agents to the office, protect the culture, and make sure everyone is happy! ”



