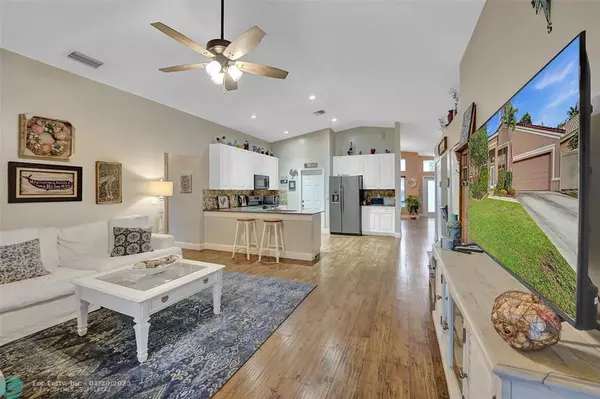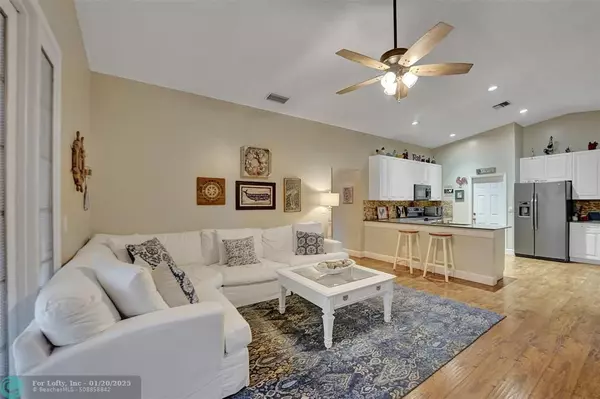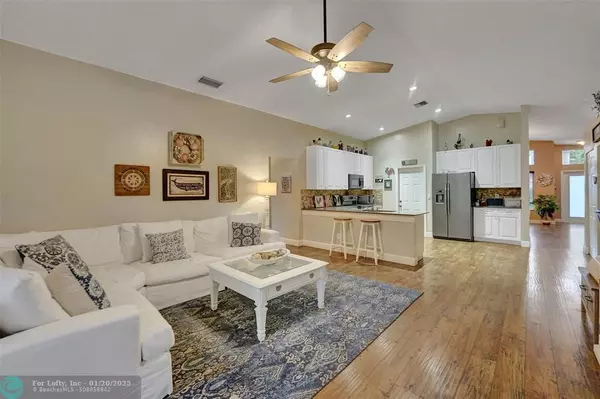1638 SW 108th Way Davie, FL 33324
OPEN HOUSE
Sat Jan 25, 12:00pm - 3:00pm
Sun Jan 26, 12:00pm - 3:00pm
UPDATED:
01/20/2025 12:31 PM
Key Details
Property Type Single Family Home
Sub Type Single
Listing Status Active
Purchase Type For Sale
Square Footage 1,876 sqft
Price per Sqft $339
Subdivision The Village At Harmony Lake
MLS Listing ID F10479494
Style No Pool/No Water
Bedrooms 3
Full Baths 2
Construction Status Resale
HOA Fees $280/qua
HOA Y/N Yes
Year Built 1998
Annual Tax Amount $7,185
Tax Year 2023
Lot Size 5,600 Sqft
Property Description
Relax or entertain in the screened-in patio or around the outdoor fire pit, ideal for family gatherings and cozy evenings. With A-rated schools and a friendly atmosphere, this neighborhood is perfect for all ages. Conveniently located near major highways and shopping, you'll have everything you need within reach. The community also offers a wide range of recreational amenities, including tennis courts, swimming pools, picnic area and much more
Location
State FL
County Broward County
Area Davie (3780-3790;3880)
Zoning PRD-5
Rooms
Bedroom Description At Least 1 Bedroom Ground Level,Entry Level,Master Bedroom Ground Level
Other Rooms Family Room
Interior
Interior Features First Floor Entry, Pantry, Vaulted Ceilings, Walk-In Closets
Heating Central Heat
Cooling Central Cooling
Flooring Wood Floors
Equipment Dishwasher, Disposal, Dryer, Electric Range, Microwave, Refrigerator, Washer
Furnishings Unfurnished
Exterior
Exterior Feature Fence, Screened Porch
Parking Features Attached
Garage Spaces 2.0
Community Features Gated Community
Water Access N
View Garden View, Other View
Roof Type Curved/S-Tile Roof
Private Pool No
Building
Lot Description Less Than 1/4 Acre Lot
Foundation Cbs Construction
Sewer Municipal Sewer
Water Municipal Water
Construction Status Resale
Schools
Elementary Schools Fox Trail
Middle Schools Indian Ridge
High Schools Western
Others
Pets Allowed Yes
HOA Fee Include 280
Senior Community No HOPA
Restrictions No Restrictions
Acceptable Financing Cash, Conventional, FHA, VA
Membership Fee Required No
Listing Terms Cash, Conventional, FHA, VA
Special Listing Condition As Is
Pets Allowed No Restrictions

“My job is to find and attract mastery-based agents to the office, protect the culture, and make sure everyone is happy! ”



