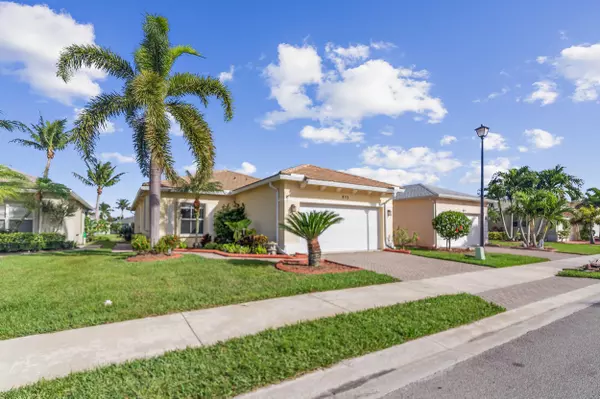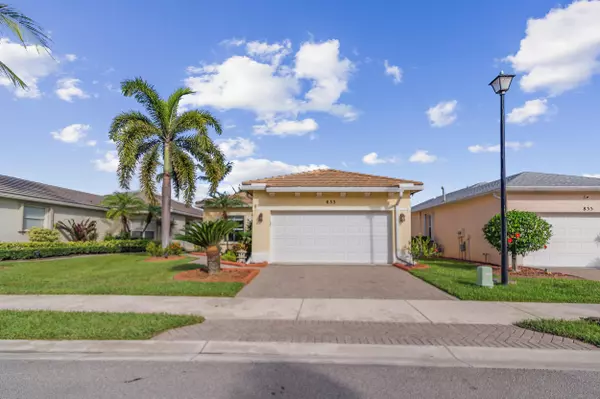833 SW Rocky Bayou TER Port Saint Lucie, FL 34986
UPDATED:
01/08/2025 04:24 AM
Key Details
Property Type Single Family Home
Sub Type Single Family Detached
Listing Status Active
Purchase Type For Sale
Square Footage 1,552 sqft
Price per Sqft $215
Subdivision Lakeforest At St Lucie West Phase Vi
MLS Listing ID RX-11049873
Style Traditional,Patio Home
Bedrooms 3
Full Baths 2
Construction Status Resale
HOA Fees $258/mo
HOA Y/N Yes
Year Built 2003
Annual Tax Amount $2,962
Tax Year 2024
Lot Size 5,053 Sqft
Property Description
Location
State FL
County St. Lucie
Area 7500
Zoning Planne
Rooms
Other Rooms Family, Laundry-Inside, Den/Office, Laundry-Util/Closet
Master Bath Mstr Bdrm - Ground
Interior
Interior Features Pantry, Laundry Tub, Walk-in Closet
Heating Central, Electric
Cooling Electric, Central, Ceiling Fan
Flooring Ceramic Tile, Laminate
Furnishings Unfurnished
Exterior
Exterior Feature Screened Patio, Shutters
Parking Features Garage - Attached, Driveway, 2+ Spaces
Garage Spaces 2.0
Community Features Sold As-Is, Gated Community
Utilities Available Electric, Public Sewer, Cable, Public Water
Amenities Available Pool, Playground, Street Lights, Sidewalks, Picnic Area, Spa-Hot Tub, Community Room, Fitness Center, Clubhouse, Bike - Jog
Waterfront Description Lake
View Lake
Roof Type Concrete Tile
Present Use Sold As-Is
Handicap Access Wheelchair Accessible, Level
Exposure South
Private Pool No
Building
Lot Description < 1/4 Acre, Sidewalks
Story 1.00
Foundation CBS, Concrete
Construction Status Resale
Others
Pets Allowed Restricted
HOA Fee Include Common Areas,Recrtnal Facility,Cable,Security,Pool Service,Lawn Care
Senior Community No Hopa
Restrictions Lease OK w/Restrict,Commercial Vehicles Prohibited
Security Features Gate - Unmanned
Acceptable Financing Cash, VA, FHA, Conventional
Horse Property No
Membership Fee Required Yes
Listing Terms Cash, VA, FHA, Conventional
Financing Cash,VA,FHA,Conventional
“My job is to find and attract mastery-based agents to the office, protect the culture, and make sure everyone is happy! ”



