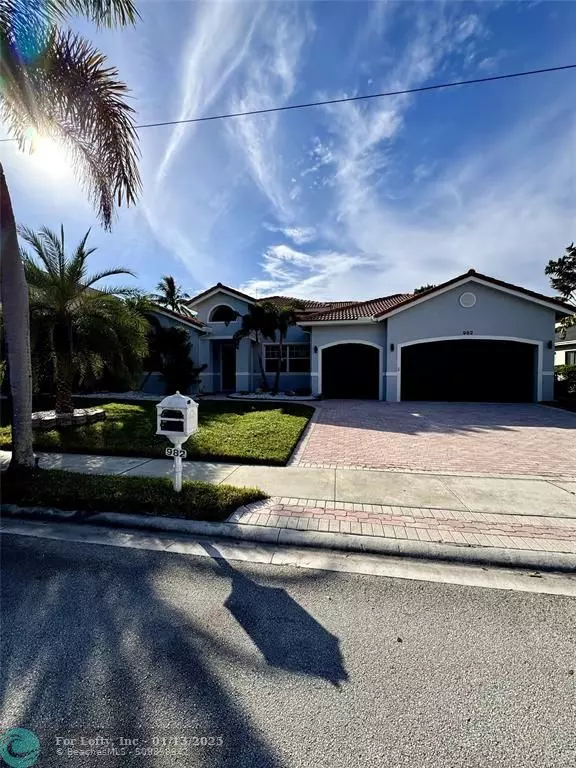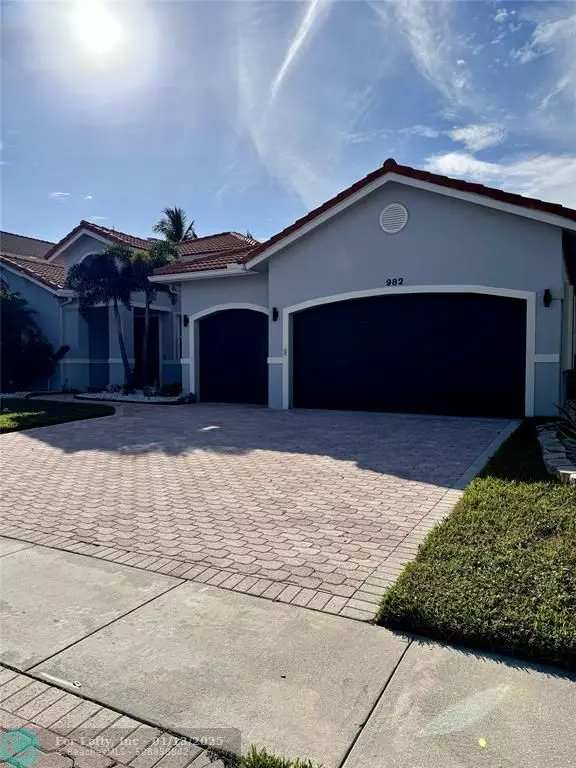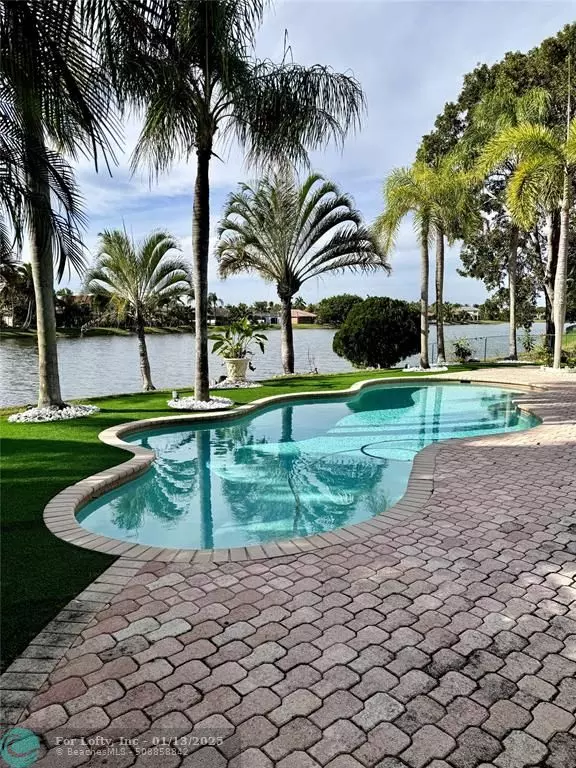982 SW 159th Dr Pembroke Pines, FL 33027
UPDATED:
01/13/2025 07:27 PM
Key Details
Property Type Single Family Home
Sub Type Single
Listing Status Active Under Contract
Purchase Type For Sale
Square Footage 2,873 sqft
Price per Sqft $377
Subdivision Pasadena At Pembroke Shore
MLS Listing ID F10478468
Style WF/Pool/No Ocean Access
Bedrooms 4
Full Baths 3
Construction Status Resale
HOA Fees $153/mo
HOA Y/N Yes
Year Built 1998
Annual Tax Amount $7,526
Tax Year 2023
Lot Size 0.269 Acres
Property Description
Location
State FL
County Broward County
Area Hollywood Central West (3980;3180)
Zoning PUD
Rooms
Bedroom Description Entry Level
Other Rooms Family Room, Utility Room/Laundry
Interior
Interior Features First Floor Entry
Heating Central Heat
Cooling Central Cooling
Flooring Marble Floors
Equipment Automatic Garage Door Opener, Dishwasher, Disposal, Electric Range, Microwave, Purifier/Sink, Refrigerator
Furnishings Unfurnished
Exterior
Exterior Feature Fence, Patio, Screened Porch
Parking Features Attached
Garage Spaces 3.0
Pool Private Pool
Community Features Gated Community
Waterfront Description Lake Access,Lake Front
Water Access Y
Water Access Desc Other
View Lake
Roof Type Barrel Roof
Private Pool Yes
Building
Lot Description Less Than 1/4 Acre Lot
Foundation Concrete Block Construction
Sewer Municipal Sewer
Water Municipal Water
Construction Status Resale
Others
Pets Allowed Yes
HOA Fee Include 153
Senior Community No HOPA
Restrictions Assoc Approval Required
Acceptable Financing Cash, Conventional, FHA, VA
Membership Fee Required No
Listing Terms Cash, Conventional, FHA, VA
Pets Allowed No Aggressive Breeds

“My job is to find and attract mastery-based agents to the office, protect the culture, and make sure everyone is happy! ”



