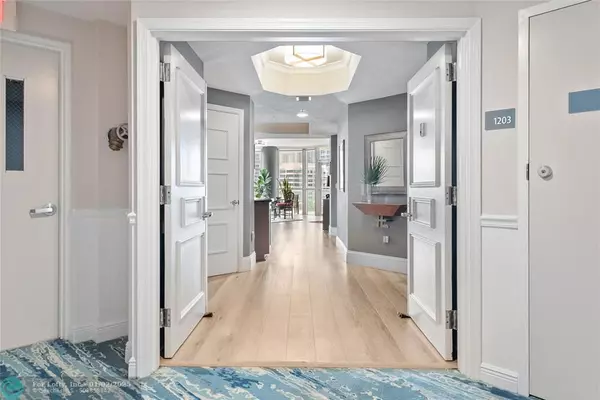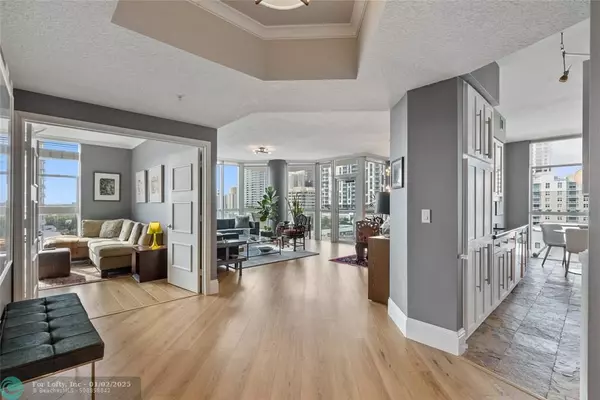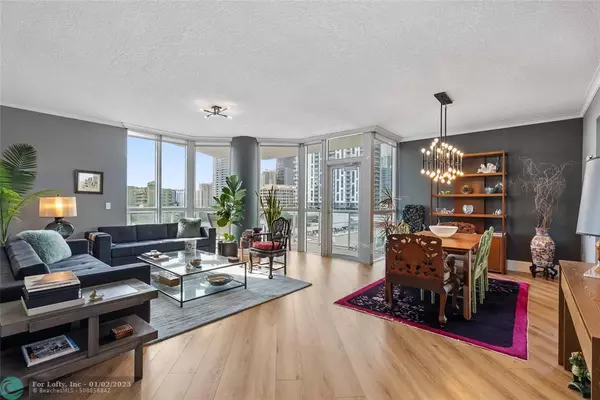111 SE 8th Ave #1203 Fort Lauderdale, FL 33301
UPDATED:
01/02/2025 08:30 PM
Key Details
Property Type Condo
Sub Type Condo
Listing Status Active
Purchase Type For Sale
Square Footage 2,390 sqft
Price per Sqft $583
Subdivision Venezia Las Olas
MLS Listing ID F10477425
Style Condo 5+ Stories
Bedrooms 4
Full Baths 3
Half Baths 1
Construction Status Resale
HOA Fees $2,646/mo
HOA Y/N Yes
Year Built 2002
Annual Tax Amount $12,590
Tax Year 2023
Property Description
Location
State FL
County Broward County
Area Ft Ldale Se (3280;3600;3800)
Building/Complex Name Venezia Las Olas
Rooms
Bedroom Description Sitting Area - Master Bedroom
Other Rooms Den/Library/Office, Storage Room, Utility Room/Laundry
Dining Room Breakfast Area, Dining/Living Room, Eat-In Kitchen
Interior
Interior Features Built-Ins, Closet Cabinetry, Fire Sprinklers, Foyer Entry, Laundry Tub, Volume Ceilings, Walk-In Closets
Heating Central Heat
Cooling Central Cooling
Flooring Marble Floors, Other Floors, Tile Floors
Equipment Dishwasher, Disposal, Dryer, Electric Range, Microwave, Refrigerator, Wall Oven, Washer
Furnishings Partially Furnished
Exterior
Exterior Feature High Impact Doors, Patio
Parking Features Attached
Garage Spaces 2.0
Amenities Available Bike Storage, Community Room, Elevator, Fitness Center, Heated Pool, Other Amenities, Sauna, Spa/Hot Tub, Trash Chute
Waterfront Description Canal Front
Water Access Y
Water Access Desc None
Private Pool No
Building
Unit Features Canal,Other View
Entry Level 1
Foundation Concrete Block Construction
Unit Floor 12
Construction Status Resale
Others
Pets Allowed Yes
HOA Fee Include 2646
Senior Community No HOPA
Restrictions Ok To Lease,Okay To Lease 1st Year
Security Features Card Entry,Garage Secured,Lobby Secured
Acceptable Financing Cash, Conventional
Membership Fee Required No
Listing Terms Cash, Conventional
Num of Pet 2
Pets Allowed No Aggressive Breeds, Number Limit

“My job is to find and attract mastery-based agents to the office, protect the culture, and make sure everyone is happy! ”



