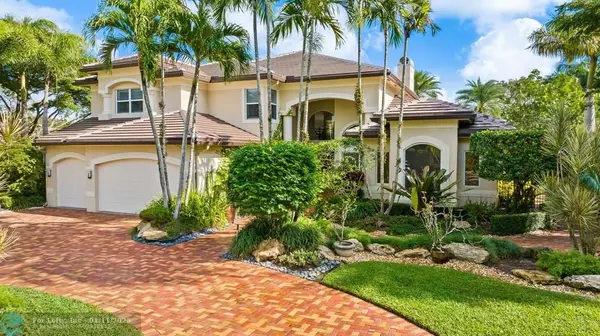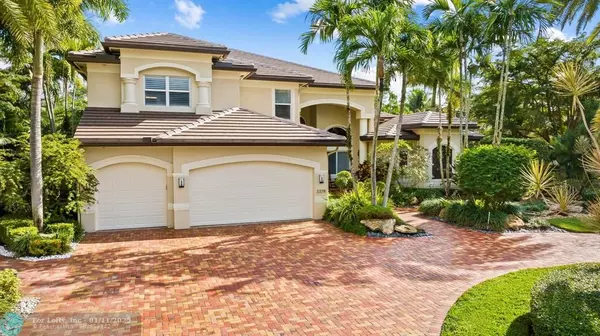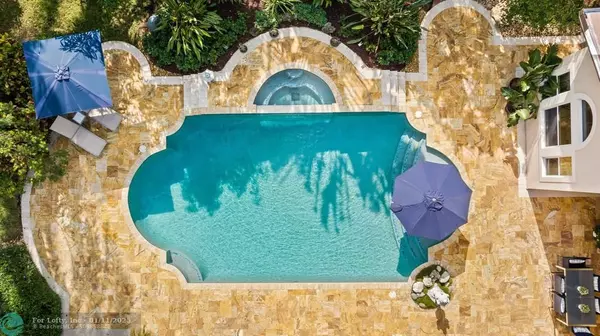3378 Bradenham Ln Davie, FL 33328
UPDATED:
01/11/2025 08:30 AM
Key Details
Property Type Single Family Home
Sub Type Single
Listing Status Active Under Contract
Purchase Type For Sale
Square Footage 5,684 sqft
Price per Sqft $527
Subdivision Long Lake Ranches Two
MLS Listing ID F10477489
Style WF/Pool/No Ocean Access
Bedrooms 5
Full Baths 6
Construction Status Resale
HOA Fees $480/mo
HOA Y/N Yes
Year Built 2005
Annual Tax Amount $27,609
Tax Year 2023
Lot Size 0.804 Acres
Property Description
Location
State FL
County Broward County
Community Long Lake Ranches
Area Davie (3780-3790;3880)
Zoning AG
Rooms
Bedroom Description Master Bedroom Ground Level,Sitting Area - Master Bedroom
Other Rooms Den/Library/Office, Family Room, Utility Room/Laundry
Dining Room Breakfast Area, Eat-In Kitchen, Formal Dining
Interior
Interior Features First Floor Entry, Built-Ins, Closet Cabinetry, Kitchen Island, Fireplace, Volume Ceilings, Walk-In Closets
Heating Central Heat
Cooling Ceiling Fans, Central Cooling
Flooring Marble Floors, Wood Floors
Equipment Automatic Garage Door Opener, Central Vacuum, Dishwasher, Disposal, Electric Water Heater, Icemaker, Microwave, Owned Burglar Alarm, Refrigerator, Self Cleaning Oven, Wall Oven, Washer
Furnishings Unfurnished
Exterior
Exterior Feature Built-In Grill, Exterior Lighting, Fence, High Impact Doors
Parking Features Attached
Garage Spaces 3.0
Pool Below Ground Pool, Equipment Stays
Community Features Gated Community
Waterfront Description Lake Front
Water Access Y
Water Access Desc Other
View Pool Area View, Water View
Roof Type Flat Tile Roof
Private Pool No
Building
Lot Description 3/4 To Less Than 1 Acre Lot
Foundation Concrete Block Construction
Sewer Municipal Sewer
Water Municipal Water
Construction Status Resale
Schools
Elementary Schools Fox Trail
Middle Schools Indian Ridge
High Schools Western
Others
Pets Allowed Yes
HOA Fee Include 480
Senior Community No HOPA
Restrictions No Restrictions
Acceptable Financing Cash, Conventional
Membership Fee Required No
Listing Terms Cash, Conventional
Pets Allowed No Aggressive Breeds

“My job is to find and attract mastery-based agents to the office, protect the culture, and make sure everyone is happy! ”



