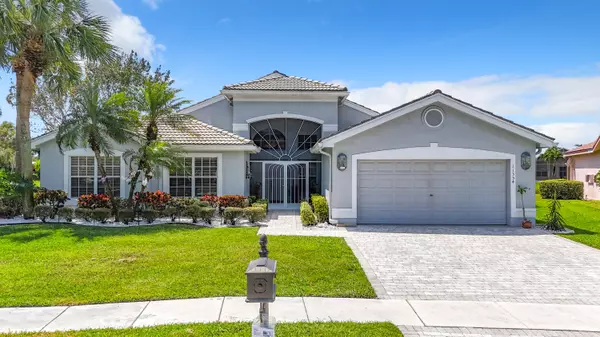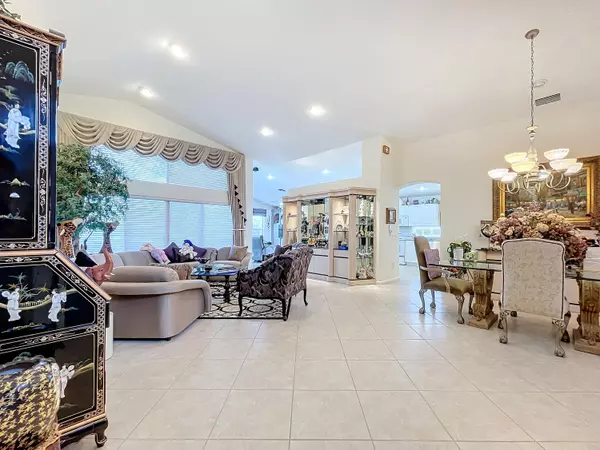11354 Barca BLVD Boynton Beach, FL 33437
UPDATED:
12/27/2024 08:40 PM
Key Details
Property Type Single Family Home
Sub Type Single Family Detached
Listing Status Active
Purchase Type For Sale
Square Footage 2,415 sqft
Price per Sqft $318
Subdivision Valencia Lakes 1
MLS Listing ID RX-11047216
Style < 4 Floors,Mediterranean
Bedrooms 3
Full Baths 2
Construction Status Resale
HOA Fees $638/mo
HOA Y/N Yes
Year Built 1998
Annual Tax Amount $4,999
Tax Year 2024
Lot Size 8,798 Sqft
Property Description
Location
State FL
County Palm Beach
Area 4610
Zoning PUD
Rooms
Other Rooms Attic, Den/Office, Family, Laundry-Inside, Laundry-Util/Closet, Storage, Util-Garage
Master Bath Dual Sinks, Separate Shower, Separate Tub
Interior
Interior Features Built-in Shelves, Ctdrl/Vault Ceilings, Custom Mirror, Kitchen Island, Pull Down Stairs, Walk-in Closet
Heating Central, Electric
Cooling Ceiling Fan, Central, Electric
Flooring Carpet, Ceramic Tile
Furnishings Unfurnished
Exterior
Exterior Feature Auto Sprinkler, Custom Lighting, Outdoor Shower, Screened Patio
Parking Features 2+ Spaces, Driveway, Garage - Attached
Garage Spaces 2.0
Pool Concrete, Equipment Included, Heated, Inground, Screened
Community Features Gated Community
Utilities Available Cable, Electric, Public Sewer, Public Water
Amenities Available Bike - Jog, Billiards, Business Center, Cafe/Restaurant, Clubhouse, Community Room, Fitness Center, Game Room, Internet Included, Library, Manager on Site, Pool, Sidewalks, Spa-Hot Tub, Street Lights, Tennis, Whirlpool
Waterfront Description Lake
View Lake
Roof Type S-Tile
Exposure Northeast
Private Pool Yes
Building
Lot Description < 1/4 Acre, Public Road, Sidewalks
Story 1.00
Foundation CBS, Stucco
Construction Status Resale
Others
Pets Allowed Yes
HOA Fee Include Cable,Common Areas,Common R.E. Tax,Lawn Care,Maintenance-Exterior,Management Fees,Manager,Pest Control,Pool Service,Reserve Funds,Roof Maintenance,Security,Sewer,Trash Removal
Senior Community Verified
Restrictions Lease OK w/Restrict,No Lease First 2 Years
Security Features Gate - Manned,Security Patrol
Acceptable Financing Cash, Conventional, FHA
Horse Property No
Membership Fee Required No
Listing Terms Cash, Conventional, FHA
Financing Cash,Conventional,FHA
“My job is to find and attract mastery-based agents to the office, protect the culture, and make sure everyone is happy! ”



