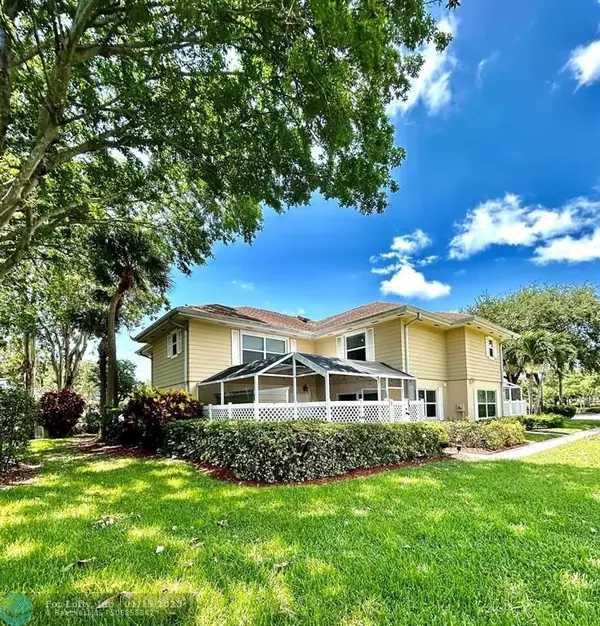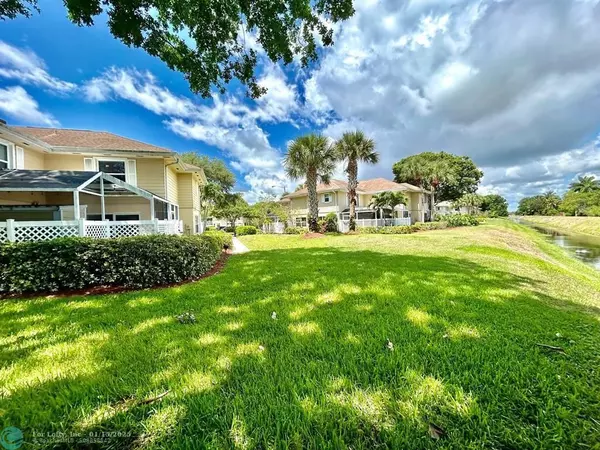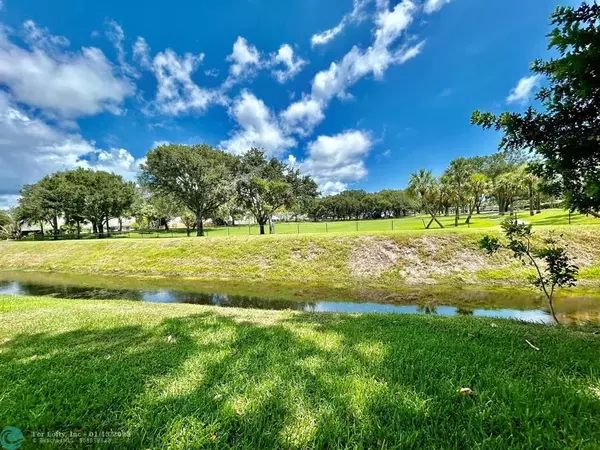5801 Wheatley Ct #5801 Boynton Beach, FL 33436
UPDATED:
01/15/2025 03:53 PM
Key Details
Property Type Townhouse
Sub Type Townhouse
Listing Status Active
Purchase Type For Sale
Square Footage 1,374 sqft
Price per Sqft $274
Subdivision The Meadows
MLS Listing ID F10477166
Style Townhouse Fee Simple
Bedrooms 2
Full Baths 2
Half Baths 1
Construction Status Resale
HOA Fees $1,625/qua
HOA Y/N Yes
Year Built 1988
Annual Tax Amount $5,628
Tax Year 2023
Property Description
Step into this beautifully updated 2-bedroom, 2.5-bathroom courtyard townhome, where contemporary elegance meets exceptional comfort. The kitchen features quartz countertops and stainless steel appliances. Tavertine marble and porcelain flooring throughout the main living areas, while the upstairs showcases exquisite hand-scraped hardwood floors. The spacious master suite offers a curbless entry master bathroom, designed with modern touches and luxurious details. Additional highlights include a tankless water heater, newer A/C, and hurricane impact windows and doors for enhanced safety and efficiency. A great location close to shopping, dining and commuting. Make this one yours today!
Location
State FL
County Palm Beach County
Area Palm Bch 4410; 4420; 4430; 4440; 4490; 4500; 451
Building/Complex Name The Meadows
Rooms
Bedroom Description 2 Master Suites,Master Bedroom Upstairs
Other Rooms Attic
Dining Room Dining/Living Room
Interior
Interior Features First Floor Entry, Closet Cabinetry, Walk-In Closets
Heating Central Heat
Cooling Central Cooling
Flooring Marble Floors, Vinyl Floors
Equipment Central Vacuum, Dishwasher, Dryer, Electric Range, Electric Water Heater, Microwave, Refrigerator, Self Cleaning Oven, Washer
Exterior
Exterior Feature Courtyard, High Impact Doors, Screened Porch, Shed
Community Features Gated Community
Amenities Available Bike/Jog Path, Clubhouse-Clubroom, Community Room, Exterior Lighting, Pool
Waterfront Description Canal Front
Water Access Y
Water Access Desc None
Private Pool No
Building
Unit Features Canal,Garden View
Foundation Cbs Construction
Unit Floor 1
Construction Status Resale
Others
Pets Allowed Yes
HOA Fee Include 1625
Senior Community No HOPA
Restrictions No Lease First 2 Years
Security Features Complex Fenced,Guard At Site
Acceptable Financing Cash, Conventional, FHA-Va Approved
Membership Fee Required No
Listing Terms Cash, Conventional, FHA-Va Approved
Special Listing Condition As Is
Pets Allowed No Aggressive Breeds

“My job is to find and attract mastery-based agents to the office, protect the culture, and make sure everyone is happy! ”



