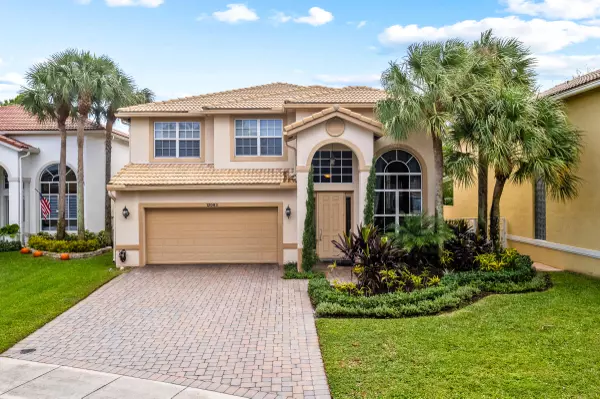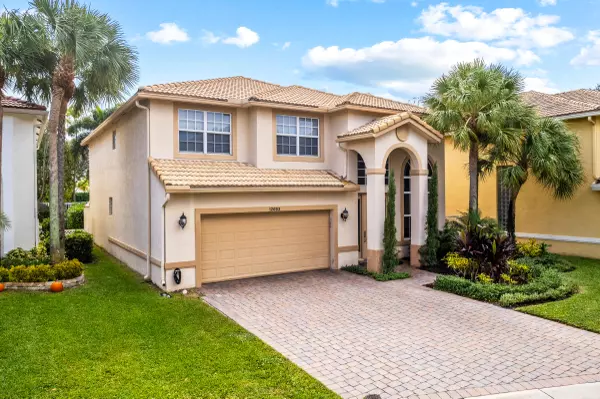12093 Colony Preserve DR Boynton Beach, FL 33436
UPDATED:
12/10/2024 10:55 PM
Key Details
Property Type Single Family Home
Sub Type Single Family Detached
Listing Status Active
Purchase Type For Sale
Square Footage 3,028 sqft
Price per Sqft $262
Subdivision Colony Preserve Pud
MLS Listing ID RX-11043750
Style < 4 Floors
Bedrooms 4
Full Baths 3
Construction Status Resale
HOA Fees $355/mo
HOA Y/N Yes
Year Built 2005
Annual Tax Amount $4,272
Tax Year 2024
Lot Size 5,732 Sqft
Property Description
Location
State FL
County Palm Beach
Community Colony Preserve
Area 4620
Zoning PUD
Rooms
Other Rooms Den/Office, Family, Laundry-Inside
Master Bath Dual Sinks, Mstr Bdrm - Upstairs, Separate Shower
Interior
Interior Features French Door, Kitchen Island, Pantry, Volume Ceiling, Walk-in Closet
Heating Electric
Cooling Central, Paddle Fans
Flooring Marble, Wood Floor
Furnishings Unfurnished
Exterior
Exterior Feature Auto Sprinkler, Built-in Grill, Covered Balcony, Custom Lighting, Open Balcony, Outdoor Shower, Screened Patio, Summer Kitchen
Parking Features 2+ Spaces, Garage - Attached
Garage Spaces 2.0
Pool Gunite, Inground, Spa
Community Features Gated Community
Utilities Available Cable, Electric, Public Sewer, Public Water
Amenities Available Basketball, Clubhouse, Community Room, Fitness Center, Playground, Pool, Sidewalks, Spa-Hot Tub, Street Lights, Tennis
Waterfront Description None
Roof Type Barrel
Exposure North
Private Pool Yes
Building
Lot Description < 1/4 Acre
Story 2.00
Foundation CBS
Construction Status Resale
Others
Pets Allowed Yes
HOA Fee Include Common Areas,Security
Senior Community No Hopa
Restrictions Buyer Approval,Lease OK w/Restrict,No Lease 1st Year
Security Features Gate - Manned
Acceptable Financing Cash, Conventional
Horse Property No
Membership Fee Required No
Listing Terms Cash, Conventional
Financing Cash,Conventional
Pets Allowed No Aggressive Breeds
“My job is to find and attract mastery-based agents to the office, protect the culture, and make sure everyone is happy! ”



