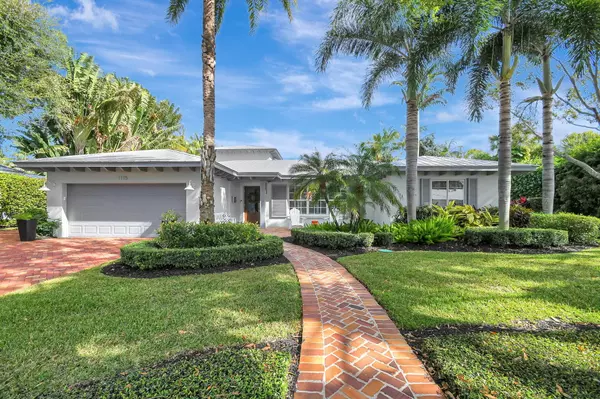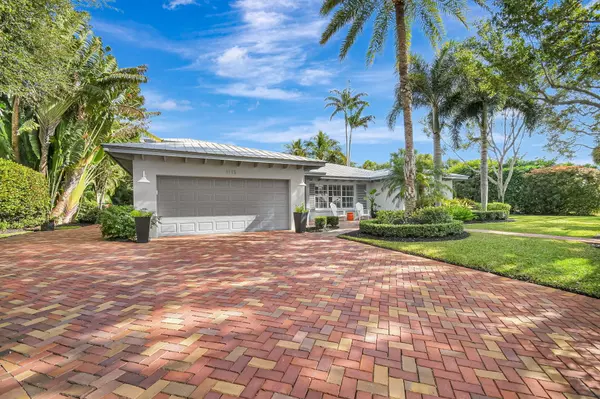1115 NW 6th AVE Delray Beach, FL 33444
UPDATED:
01/17/2025 08:17 PM
Key Details
Property Type Single Family Home
Sub Type Single Family Detached
Listing Status Active Under Contract
Purchase Type For Sale
Square Footage 3,077 sqft
Price per Sqft $1,005
Subdivision Lake Ida Gardens Amd Pl
MLS Listing ID RX-11043735
Style Key West
Bedrooms 4
Full Baths 4
Construction Status Resale
HOA Y/N No
Year Built 1955
Annual Tax Amount $18,253
Tax Year 2024
Lot Size 0.328 Acres
Property Description
Location
State FL
County Palm Beach
Community Lake Ida
Area 4460
Zoning R-1-AA
Rooms
Other Rooms Cabana Bath, Family, Laundry-Inside, Laundry-Util/Closet, Storage, Util-Garage
Master Bath 2 Master Suites, Dual Sinks, Mstr Bdrm - Ground, Mstr Bdrm - Sitting, Mstr Bdrm - Upstairs, Separate Shower, Separate Tub
Interior
Interior Features Built-in Shelves, Closet Cabinets, Entry Lvl Lvng Area, French Door, Split Bedroom, Volume Ceiling, Walk-in Closet
Heating Central, Electric
Cooling Ceiling Fan, Central, Electric
Flooring Tile, Wood Floor
Furnishings Unfurnished
Exterior
Exterior Feature Auto Sprinkler, Covered Balcony, Covered Patio, Custom Lighting, Fence, Open Patio, Outdoor Shower, Shed
Parking Features Drive - Decorative, Garage - Attached
Garage Spaces 2.0
Pool Heated, Inground, Salt Chlorination
Utilities Available Gas Natural, Public Sewer, Public Water
Amenities Available Bike - Jog, Park
Waterfront Description None
View Garden, Pool
Roof Type Metal
Exposure West
Private Pool Yes
Building
Lot Description 1/4 to 1/2 Acre
Story 2.00
Foundation CBS
Construction Status Resale
Schools
Elementary Schools Plumosa School Of The Arts
Middle Schools Carver Middle School
High Schools Atlantic High School
Others
Pets Allowed Yes
Senior Community No Hopa
Restrictions None
Acceptable Financing Cash, Conventional
Horse Property No
Membership Fee Required No
Listing Terms Cash, Conventional
Financing Cash,Conventional
Pets Allowed No Restrictions
“My job is to find and attract mastery-based agents to the office, protect the culture, and make sure everyone is happy! ”



