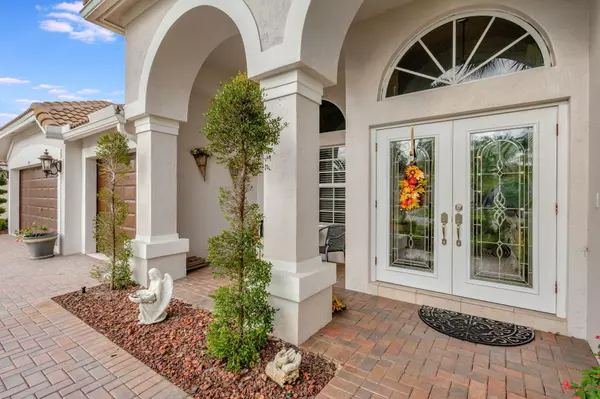7464 Brunswick CIR Boynton Beach, FL 33472
UPDATED:
01/14/2025 11:56 PM
Key Details
Property Type Single Family Home
Sub Type Single Family Detached
Listing Status Active Under Contract
Purchase Type For Sale
Square Footage 2,886 sqft
Price per Sqft $297
Subdivision Bristol Lakes
MLS Listing ID RX-11043050
Style Mediterranean
Bedrooms 5
Full Baths 4
Construction Status Resale
HOA Fees $420/mo
HOA Y/N Yes
Year Built 2002
Annual Tax Amount $6,221
Tax Year 2024
Lot Size 9,035 Sqft
Property Description
Location
State FL
County Palm Beach
Community Aberdeen
Area 4590
Zoning RS
Rooms
Other Rooms Cabana Bath, Family, Laundry-Inside
Master Bath Dual Sinks, Mstr Bdrm - Ground, Separate Shower, Separate Tub, Whirlpool Spa
Interior
Interior Features Built-in Shelves, Ctdrl/Vault Ceilings, Entry Lvl Lvng Area, Fireplace(s), Pantry, Split Bedroom, Upstairs Living Area, Walk-in Closet
Heating Central, Electric
Cooling Central, Electric
Flooring Ceramic Tile, Tile
Furnishings Unfurnished
Exterior
Exterior Feature Auto Sprinkler, Built-in Grill, Fence, Screened Patio, Shutters
Parking Features Driveway, Garage - Attached
Garage Spaces 3.0
Pool Inground, Screened
Community Features Gated Community
Utilities Available Cable, Electric, Public Sewer, Public Water
Amenities Available Sidewalks, Street Lights
Waterfront Description None
View Pool
Roof Type Barrel
Exposure South
Private Pool Yes
Building
Lot Description < 1/4 Acre
Story 2.00
Foundation Block, CBS
Construction Status Resale
Schools
Middle Schools Christa Mcauliffe Middle School
High Schools Park Vista Community High School
Others
Pets Allowed Yes
HOA Fee Include Cable,Common Areas,Lawn Care,Security
Senior Community No Hopa
Restrictions Buyer Approval
Security Features Gate - Unmanned,Security Sys-Owned
Acceptable Financing Cash, Conventional, FHA, VA
Horse Property No
Membership Fee Required No
Listing Terms Cash, Conventional, FHA, VA
Financing Cash,Conventional,FHA,VA
“My job is to find and attract mastery-based agents to the office, protect the culture, and make sure everyone is happy! ”



