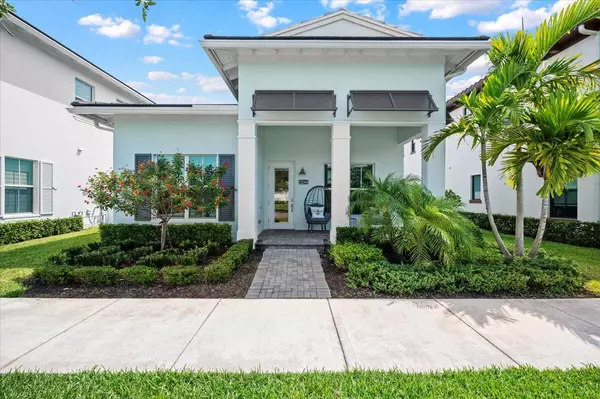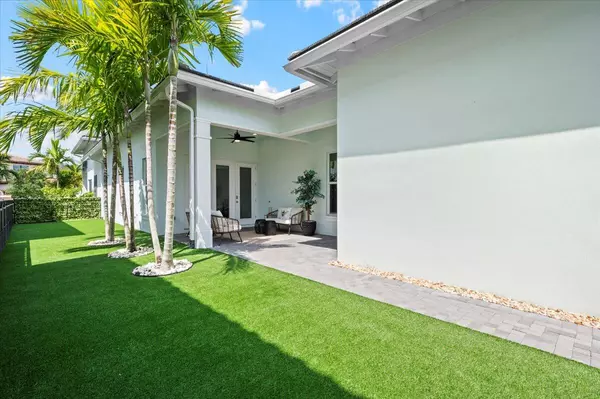13244 Machiavelli WAY Palm Beach Gardens, FL 33418
UPDATED:
01/07/2025 12:17 AM
Key Details
Property Type Single Family Home
Sub Type Single Family Detached
Listing Status Active
Purchase Type For Sale
Square Footage 2,045 sqft
Price per Sqft $586
Subdivision Alton Neighborhood 3
MLS Listing ID RX-11042638
Style Key West
Bedrooms 2
Full Baths 2
Half Baths 1
Construction Status Resale
HOA Fees $457/mo
HOA Y/N Yes
Year Built 2021
Annual Tax Amount $13,249
Tax Year 2024
Lot Size 5,746 Sqft
Property Description
Location
State FL
County Palm Beach
Community Alton
Area 5320
Zoning PCD(ci
Rooms
Other Rooms Den/Office, Family, Great, Laundry-Inside, Laundry-Util/Closet
Master Bath Dual Sinks, Mstr Bdrm - Ground
Interior
Interior Features Custom Mirror, Entry Lvl Lvng Area, Kitchen Island, Laundry Tub, Split Bedroom, Volume Ceiling, Walk-in Closet
Heating Central, Electric
Cooling Ceiling Fan, Central, Electric
Flooring Ceramic Tile, Laminate
Furnishings Unfurnished
Exterior
Exterior Feature Auto Sprinkler, Covered Patio, Zoned Sprinkler
Parking Features 2+ Spaces, Driveway, Garage - Attached
Garage Spaces 2.0
Utilities Available Cable, Electric, Gas Natural, Public Sewer, Public Water
Amenities Available Basketball, Bike - Jog, Bike Storage, Billiards, Business Center, Clubhouse, Community Room, Fitness Center, Picnic Area, Pool, Shuffleboard, Sidewalks, Spa-Hot Tub, Street Lights
Waterfront Description None
View Other
Roof Type Concrete Tile
Exposure West
Private Pool No
Building
Lot Description < 1/4 Acre, Paved Road, Sidewalks
Story 1.00
Foundation CBS
Construction Status Resale
Schools
Middle Schools Watson B. Duncan Middle School
High Schools William T. Dwyer High School
Others
Pets Allowed Restricted
HOA Fee Include Cable,Lawn Care,Recrtnal Facility
Senior Community No Hopa
Restrictions Interview Required
Acceptable Financing Cash, Conventional
Horse Property No
Membership Fee Required No
Listing Terms Cash, Conventional
Financing Cash,Conventional
Pets Allowed No Aggressive Breeds
“My job is to find and attract mastery-based agents to the office, protect the culture, and make sure everyone is happy! ”



