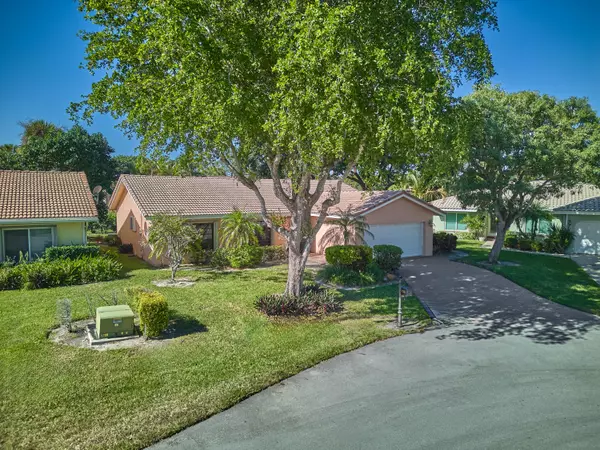5976 Colony CT Boca Raton, FL 33433
UPDATED:
01/25/2025 05:40 PM
Key Details
Property Type Single Family Home
Sub Type Single Family Detached
Listing Status Active Under Contract
Purchase Type For Sale
Square Footage 1,864 sqft
Price per Sqft $289
Subdivision Colony Woods As
MLS Listing ID RX-11041378
Style Ranch
Bedrooms 3
Full Baths 2
Construction Status Resale
HOA Fees $325/mo
HOA Y/N Yes
Min Days of Lease 365
Leases Per Year 1
Year Built 1978
Annual Tax Amount $3,035
Tax Year 2024
Lot Size 8,580 Sqft
Property Description
Location
State FL
County Palm Beach
Area 4580
Zoning AR
Rooms
Other Rooms Convertible Bedroom, Laundry-Inside
Master Bath Separate Shower, Mstr Bdrm - Ground
Interior
Interior Features Wet Bar, Entry Lvl Lvng Area, Built-in Shelves, Walk-in Closet, Foyer, Ctdrl/Vault Ceilings
Heating Central, Electric
Cooling Electric, Central, Ceiling Fan
Flooring Tile
Furnishings Unfurnished
Exterior
Exterior Feature Auto Sprinkler, Screen Porch
Parking Features Garage - Attached, Driveway
Garage Spaces 2.0
Utilities Available Electric, Public Sewer, Cable, Public Water
Amenities Available Pool, Internet Included, Cabana
Waterfront Description None
View Garden
Roof Type S-Tile
Exposure East
Private Pool No
Building
Lot Description < 1/4 Acre, Public Road, Treed Lot, Cul-De-Sac
Story 1.00
Foundation Stucco
Construction Status Resale
Others
Pets Allowed Yes
HOA Fee Include Maintenance-Exterior,Management Fees,Cable,Lawn Care
Senior Community Verified
Restrictions Lease OK w/Restrict
Acceptable Financing Cash, FHA, Conventional
Horse Property No
Membership Fee Required No
Listing Terms Cash, FHA, Conventional
Financing Cash,FHA,Conventional
Pets Allowed Number Limit
“My job is to find and attract mastery-based agents to the office, protect the culture, and make sure everyone is happy! ”



