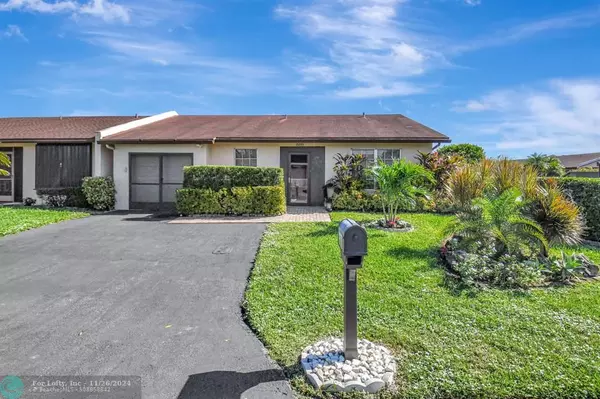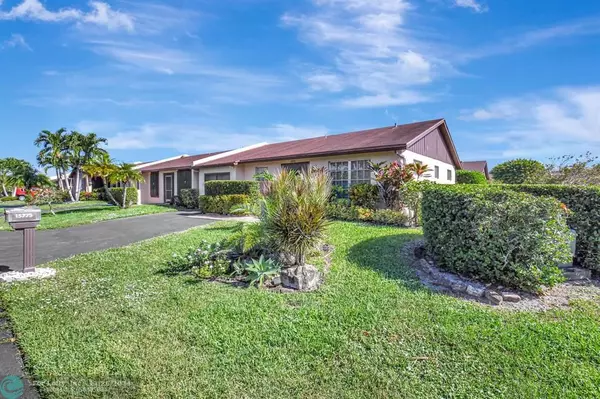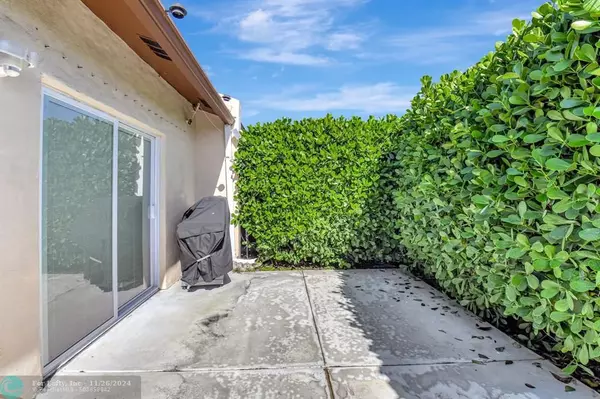15775 Philodendron Cir #15775 Delray Beach, FL 33484
UPDATED:
11/17/2024 06:45 AM
Key Details
Property Type Townhouse
Sub Type Villa
Listing Status Active
Purchase Type For Sale
Square Footage 1,169 sqft
Price per Sqft $282
Subdivision Kings Point 5
MLS Listing ID F10471353
Style Villa Fee Simple
Bedrooms 2
Full Baths 2
Construction Status Resale
HOA Fees $270/mo
HOA Y/N Yes
Year Built 1982
Annual Tax Amount $3,426
Tax Year 2023
Property Description
Location
State FL
County Palm Beach County
Area Palm Beach 4630A; 4640B
Building/Complex Name KINGS POINT 5
Rooms
Bedroom Description Entry Level,Master Bedroom Ground Level
Other Rooms Attic, Utility/Laundry In Garage
Dining Room Family/Dining Combination
Interior
Interior Features First Floor Entry, Split Bedroom
Heating Central Heat, Electric Heat
Cooling Ceiling Fans, Central Cooling, Electric Cooling
Flooring Laminate, Tile Floors
Equipment Automatic Garage Door Opener, Dishwasher, Disposal, Dryer, Electric Range, Icemaker, Microwave, Refrigerator, Self Cleaning Oven, Smoke Detector, Washer
Furnishings Partially Furnished
Exterior
Exterior Feature High Impact Doors, Patio
Parking Features Attached
Garage Spaces 1.0
Community Features Gated Community
Amenities Available Bike/Jog Path, Billiard Room, Bocce Ball, Clubhouse-Clubroom, Community Room, Fitness Center, Pickleball, Pool, Shuffleboard, Spa/Hot Tub, Tennis
Water Access Y
Water Access Desc None
Private Pool No
Building
Unit Features Garden View
Foundation Cbs Construction
Unit Floor 1
Construction Status Resale
Schools
Elementary Schools Orchard View
Middle Schools Carver Community
High Schools Spanish River Community
Others
Pets Allowed No
HOA Fee Include 270
Senior Community Verified
Restrictions No Lease First 2 Years
Security Features Guard At Site,Security Patrol
Acceptable Financing Cash, Conventional
Membership Fee Required No
Listing Terms Cash, Conventional
Special Listing Condition As Is

“My job is to find and attract mastery-based agents to the office, protect the culture, and make sure everyone is happy! ”



