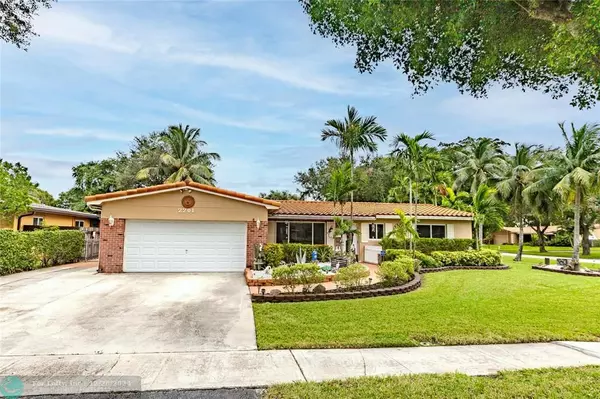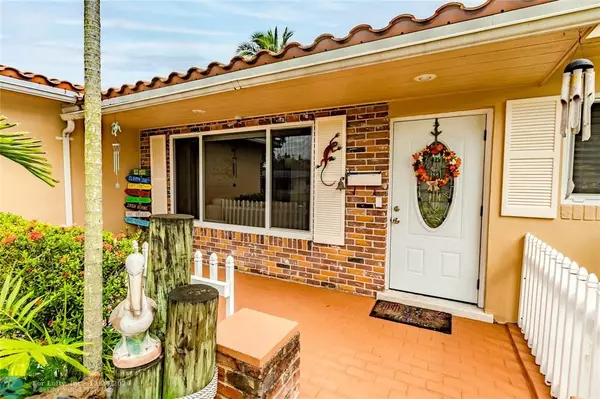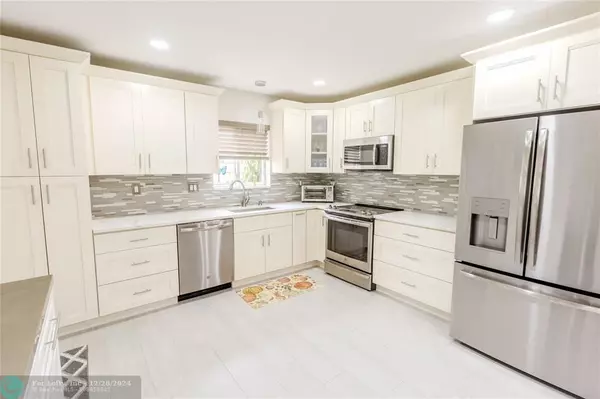2201 NW 83rd Ave Pembroke Pines, FL 33024
UPDATED:
12/29/2024 04:27 AM
Key Details
Property Type Single Family Home
Sub Type Single
Listing Status Active
Purchase Type For Sale
Square Footage 1,694 sqft
Price per Sqft $413
Subdivision Pasadena Lakes 65-1 B
MLS Listing ID F10470863
Style No Pool/No Water
Bedrooms 3
Full Baths 2
Construction Status Resale
HOA Y/N No
Year Built 1974
Annual Tax Amount $2,645
Tax Year 2023
Lot Size 8,976 Sqft
Property Description
Location
State FL
County Broward County
Community Pasadena Lakes West
Area Hollywood Central West (3980;3180)
Zoning R-1C
Rooms
Bedroom Description At Least 1 Bedroom Ground Level,Entry Level,Master Bedroom Ground Level
Other Rooms Family Room, Storage Room, Utility/Laundry In Garage, Workshop
Dining Room Eat-In Kitchen, Family/Dining Combination, Formal Dining
Interior
Interior Features First Floor Entry, Laundry Tub, Pantry, Stacked Bedroom
Heating Electric Heat
Cooling Ceiling Fans, Electric Cooling
Flooring Tile Floors
Equipment Automatic Garage Door Opener, Dishwasher, Disposal, Dryer, Electric Range, Gas Water Heater, Microwave, Owned Burglar Alarm, Refrigerator, Smoke Detector, Washer
Exterior
Exterior Feature Extra Building/Shed, Fence, High Impact Doors, Open Porch, Patio, Room For Pool
Parking Features Attached
Garage Spaces 2.0
Water Access N
View Garden View
Roof Type Barrel Roof
Private Pool No
Building
Lot Description Less Than 1/4 Acre Lot
Foundation Cbs Construction
Sewer Municipal Sewer
Water Municipal Water
Construction Status Resale
Schools
Elementary Schools Pasadena Lakes
Others
Pets Allowed No
Senior Community No HOPA
Restrictions No Restrictions
Acceptable Financing Cash, Conventional, FHA, VA
Membership Fee Required No
Listing Terms Cash, Conventional, FHA, VA
Special Listing Condition As Is

“My job is to find and attract mastery-based agents to the office, protect the culture, and make sure everyone is happy! ”



